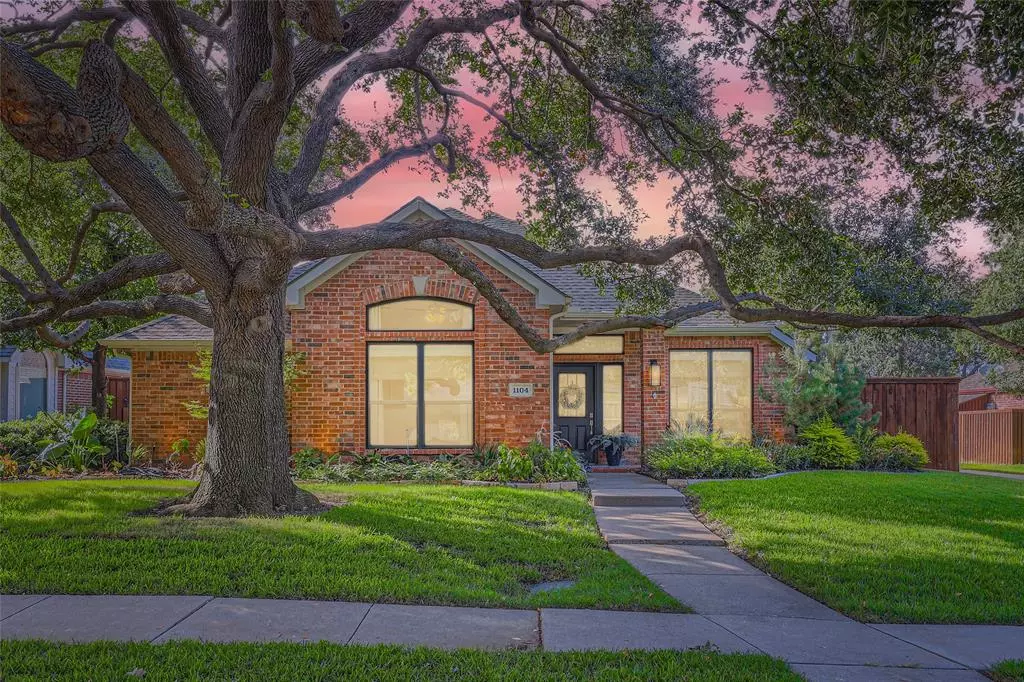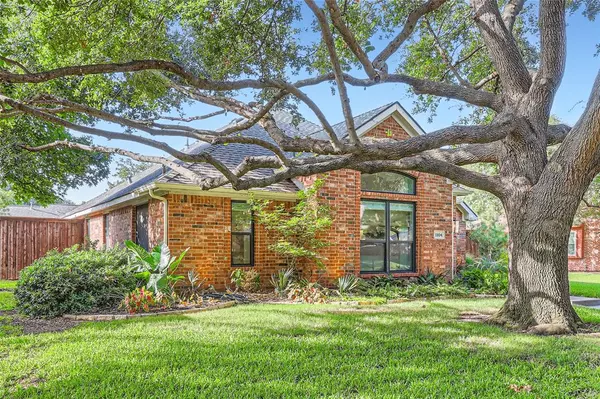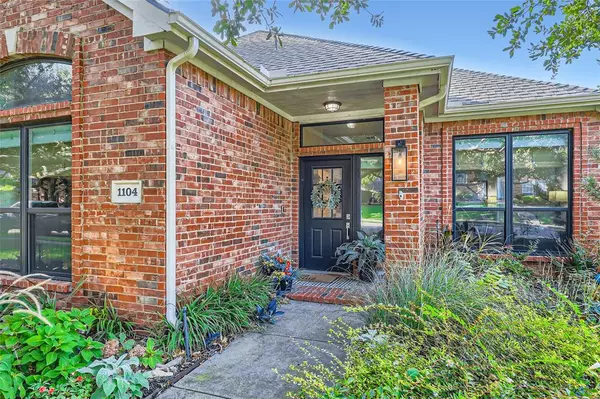$495,000
For more information regarding the value of a property, please contact us for a free consultation.
1104 Belvedere Drive Allen, TX 75013
3 Beds
2 Baths
1,849 SqFt
Key Details
Property Type Single Family Home
Sub Type Single Family Residence
Listing Status Sold
Purchase Type For Sale
Square Footage 1,849 sqft
Price per Sqft $267
Subdivision Watters Crossing I
MLS Listing ID 20693180
Sold Date 09/16/24
Style Traditional
Bedrooms 3
Full Baths 2
HOA Fees $79/ann
HOA Y/N Mandatory
Year Built 1994
Annual Tax Amount $7,052
Lot Size 7,405 Sqft
Acres 0.17
Property Description
Updated home in highly sought-after Watters Creek! This beautiful single-story residence boasts 3 spacious bedrooms and 2 modern bathrooms, perfect for comfortable family living. Step inside to two inviting living areas, ideal for entertaining. The kitchen and bathrooms have been updated with contemporary finishes and high-quality fixtures. The primary suite is a retreat, featuring his and hers closets, ample storage space and custom built-ins in both! Updates include: Tankless hot water heater 2020, New Roof 2022, NEW windows 2021 with custom woodwork, motorized black out shades at the front of the house 2021, new pool pump 2022, new pool heater 2023, Leaf filters on gutters, Secondary bedroom closet has a Container Store system, Updated front and backyard lighting, and Sonos sound system in the yard! Enjoy your own private oasis with a stunning pool, perfect for those hot Texas days, with a turf space for pets or playing! Zoned to top-rated schools...this home HAS IT ALL!
Location
State TX
County Collin
Community Club House, Community Pool, Curbs, Fishing, Jogging Path/Bike Path, Playground, Pool, Sidewalks
Direction SEE GOOGLE MAPS
Rooms
Dining Room 1
Interior
Interior Features Built-in Features, Decorative Lighting, Double Vanity, Eat-in Kitchen, Flat Screen Wiring, Granite Counters, High Speed Internet Available, Kitchen Island, Open Floorplan
Heating Central, Electric
Cooling Ceiling Fan(s), Central Air, Electric
Flooring Carpet, Ceramic Tile, Wood
Fireplaces Number 1
Fireplaces Type Gas Starter, Wood Burning
Appliance Dishwasher, Disposal, Electric Oven, Electric Range, Electric Water Heater, Microwave, Tankless Water Heater
Heat Source Central, Electric
Laundry Gas Dryer Hookup, Utility Room, Full Size W/D Area
Exterior
Exterior Feature Rain Gutters, Lighting, Private Yard
Garage Spaces 2.0
Fence Wood
Pool Gunite, In Ground, Outdoor Pool, Pool/Spa Combo
Community Features Club House, Community Pool, Curbs, Fishing, Jogging Path/Bike Path, Playground, Pool, Sidewalks
Utilities Available Alley, Cable Available, City Sewer, City Water, Concrete, Curbs
Roof Type Composition
Total Parking Spaces 2
Garage Yes
Private Pool 1
Building
Story One
Foundation Slab
Level or Stories One
Structure Type Brick
Schools
Elementary Schools Norton
Middle Schools Ereckson
High Schools Allen
School District Allen Isd
Others
Ownership SEE TAX
Acceptable Financing Cash, Conventional, FHA, VA Loan
Listing Terms Cash, Conventional, FHA, VA Loan
Financing Conventional
Special Listing Condition Aerial Photo
Read Less
Want to know what your home might be worth? Contact us for a FREE valuation!

Our team is ready to help you sell your home for the highest possible price ASAP

©2024 North Texas Real Estate Information Systems.
Bought with Elnaz Askarpour Emamcha • Expand Realty






