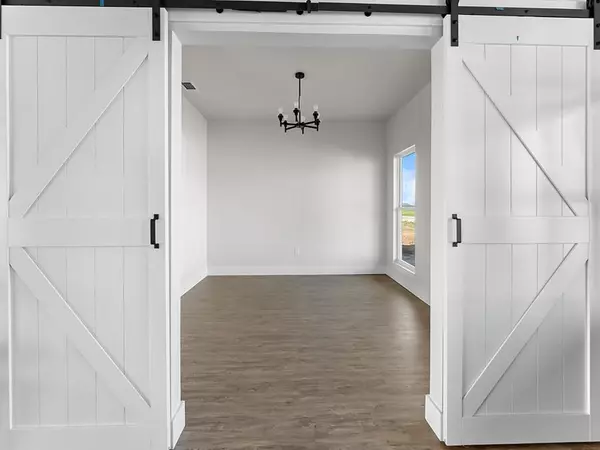$430,000
For more information regarding the value of a property, please contact us for a free consultation.
239 Ridge Road Tuscola, TX 79562
4 Beds
3 Baths
2,185 SqFt
Key Details
Property Type Single Family Home
Sub Type Single Family Residence
Listing Status Sold
Purchase Type For Sale
Square Footage 2,185 sqft
Price per Sqft $196
Subdivision The Ridge At Tuscola
MLS Listing ID 20537540
Sold Date 08/23/24
Bedrooms 4
Full Baths 2
Half Baths 1
HOA Y/N None
Year Built 2024
Annual Tax Amount $504
Lot Size 0.550 Acres
Acres 0.55
Property Description
Welcome to this spacious and inviting 4-bedroom, 3-bathroom home, nestled in The Ridge At Tuscola subdivision. As you step through the front door, you're greeted by a bright and airy living space. The open-concept layout seamlessly connects the living room to the island kitchen, complete with sleek countertops, stainless steel appliances, and ample cabinet space. Separate dining area ideal for hosting dinner parties or enjoying family meals. Large windows throughout the home flood the space with natural light, creating a warm and welcoming atmosphere. Retreat to the spacious master bedroom, featuring a luxurious en-suite bathroom and plenty of closet space. Three additional bedrooms offer flexibility for a growing family or guest accommodations. Laundry room with lockers. Step outside to the large covered back porch and outdoor fireplace. Conveniently located near Jim Ned schools. Sprinklers, sod in front and 10 ft off the back of the house and fence included in price.Move in Ready!
Location
State TX
County Taylor
Direction Hy 83 84 to Tuscola. New subdivision The Ridge at Tuscola will be on your left.
Rooms
Dining Room 1
Interior
Interior Features Cable TV Available, Decorative Lighting, Flat Screen Wiring, Kitchen Island, Open Floorplan, Vaulted Ceiling(s), Walk-In Closet(s)
Heating Electric, Fireplace(s)
Cooling Ceiling Fan(s), Central Air
Flooring Luxury Vinyl Plank
Fireplaces Number 2
Fireplaces Type Brick, Living Room, Outside, Wood Burning
Appliance Dishwasher, Disposal, Electric Range, Microwave
Heat Source Electric, Fireplace(s)
Laundry Electric Dryer Hookup, Utility Room, Full Size W/D Area, Washer Hookup
Exterior
Exterior Feature Covered Patio/Porch
Garage Spaces 2.0
Utilities Available Aerobic Septic, Asphalt, Co-op Electric
Roof Type Composition
Total Parking Spaces 2
Garage Yes
Building
Lot Description Subdivision
Story One
Foundation Slab
Level or Stories One
Structure Type Board & Batten Siding,Brick,Siding
Schools
Elementary Schools Lawn
Middle Schools Jim Ned
High Schools Jim Ned
School District Jim Ned Cons Isd
Others
Ownership Rafter s Homes LLC
Acceptable Financing Cash, Conventional, FHA, VA Loan
Listing Terms Cash, Conventional, FHA, VA Loan
Financing VA
Read Less
Want to know what your home might be worth? Contact us for a FREE valuation!

Our team is ready to help you sell your home for the highest possible price ASAP

©2024 North Texas Real Estate Information Systems.
Bought with Chelynne Barkley • Ziglar Realty






