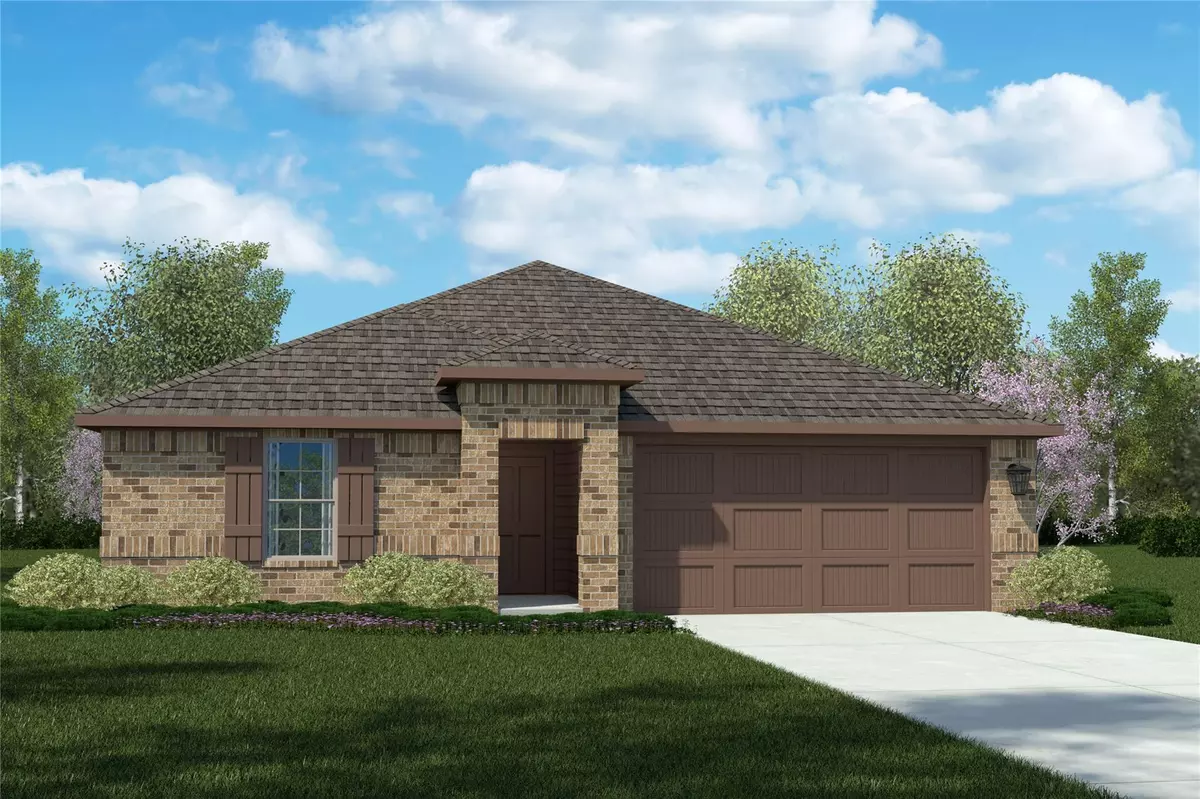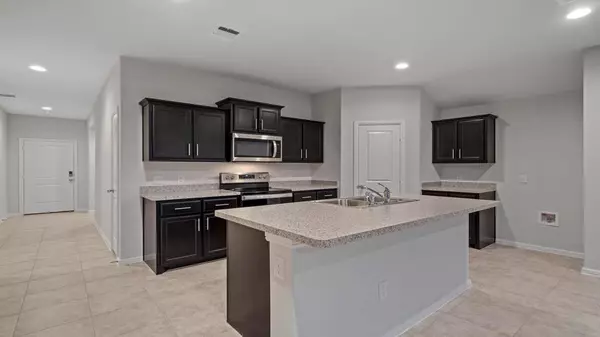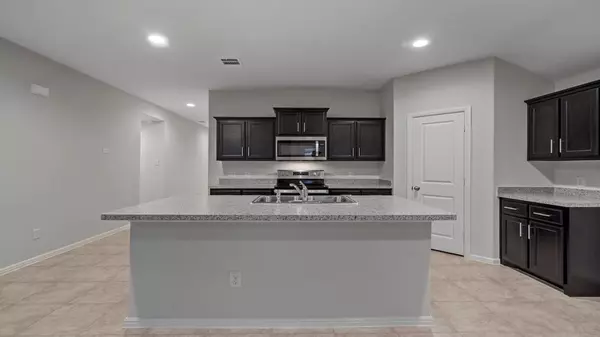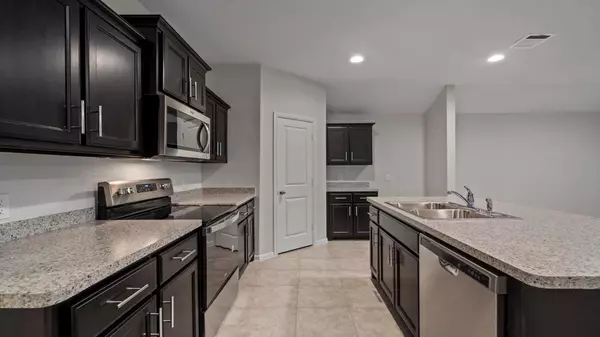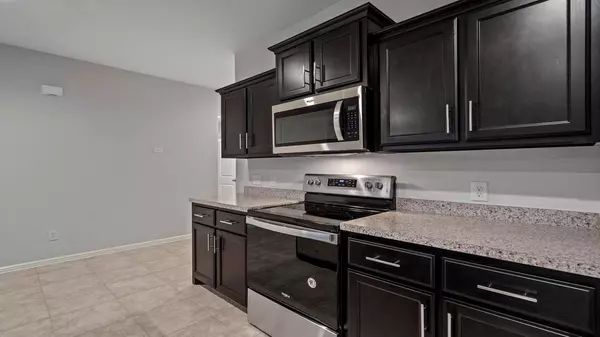$313,990
For more information regarding the value of a property, please contact us for a free consultation.
823 PEIGHTON Drive Cleburne, TX 76033
4 Beds
2 Baths
1,729 SqFt
Key Details
Property Type Single Family Home
Sub Type Single Family Residence
Listing Status Sold
Purchase Type For Sale
Square Footage 1,729 sqft
Price per Sqft $181
Subdivision Remington Ridge
MLS Listing ID 20278805
Sold Date 07/27/23
Style Traditional
Bedrooms 4
Full Baths 2
HOA Fees $33/ann
HOA Y/N Mandatory
Year Built 2022
Lot Size 5,488 Sqft
Acres 0.126
Lot Dimensions 50 x 110
Property Description
NOW SELLING in D.R. HORTON'S FABULOUS EXPRESS HOME COMMUNITY of REMINGTON RIDGE in CLEBURNE and CLEBURNE ISD!! Gorgeous Single Story 4 BEDROOM Glendale Floorplan-Elevation A with an estimated Summer completion. Open concept floorplan with HUGE Living area opening to both Dining and large Chef's Kitchen with Granite Countertops, big Island, Stainless Steel Appliances, electric Range, Built-in Microwave, Dishwasher and walk-in Pantry. Partial split Bedroom arrangement. Spacious Living with Luxurious main Bedroom at the rear of the Home with 5 foot Shower and walk-in Closet. Granite top Bath Vanities, Ceramic tile in Entry, Hallways, Kitchen, Laundry and Bathrooms plus Home is Connected Smart Home Technology. 6 foot fenced back yard, covered Back Patio, Landscape Package with full sod, sprinkler system with rain sensor. Nature Trails with near by Chisholm Trail Pkwy, Pat Cleburne Lake, Cleburne State Park, Sports Complex, Golf Course, Hospital, Arts Center and more!
Location
State TX
County Johnson
Community Curbs, Sidewalks
Direction From Ft Worth-Take Chisholm Trail Pkwy from TX-183 E Follow Chisholm Trail Pkwy to Nolan River Rd. Continue on Nolan River Rd to Durango Ln and turn RIGHT into the community. Arrive at the Sales Office at 723 Durango Ln, Cleburne 76033
Rooms
Dining Room 1
Interior
Interior Features Cable TV Available, Granite Counters, High Speed Internet Available, Kitchen Island, Open Floorplan, Pantry, Smart Home System
Heating Central, Electric, Heat Pump
Cooling Central Air, Electric, Heat Pump
Flooring Carpet, Ceramic Tile
Fireplaces Type None
Appliance Dishwasher, Disposal, Electric Range, Electric Water Heater, Microwave, Vented Exhaust Fan
Heat Source Central, Electric, Heat Pump
Laundry Electric Dryer Hookup, Utility Room, Full Size W/D Area, Washer Hookup
Exterior
Exterior Feature Covered Patio/Porch
Garage Spaces 2.0
Fence Back Yard, Fenced, Wood
Community Features Curbs, Sidewalks
Utilities Available Cable Available, City Sewer, City Water, Community Mailbox, Concrete, Curbs, Electricity Available, Electricity Connected, Individual Water Meter, Phone Available, Sewer Available, Sidewalk, Underground Utilities
Roof Type Composition
Total Parking Spaces 2
Garage Yes
Building
Lot Description Few Trees, Interior Lot, Landscaped, Sprinkler System, Subdivision
Story One
Foundation Slab
Level or Stories One
Structure Type Brick,Frame
Schools
Elementary Schools Marti
Middle Schools Ad Wheat
High Schools Cleburne
School District Cleburne Isd
Others
Ownership D.R. Horton - Texas LTD
Acceptable Financing Cash, Conventional
Listing Terms Cash, Conventional
Financing Cash
Read Less
Want to know what your home might be worth? Contact us for a FREE valuation!

Our team is ready to help you sell your home for the highest possible price ASAP

©2024 North Texas Real Estate Information Systems.
Bought with Bryan Davis • Keller Williams Central


