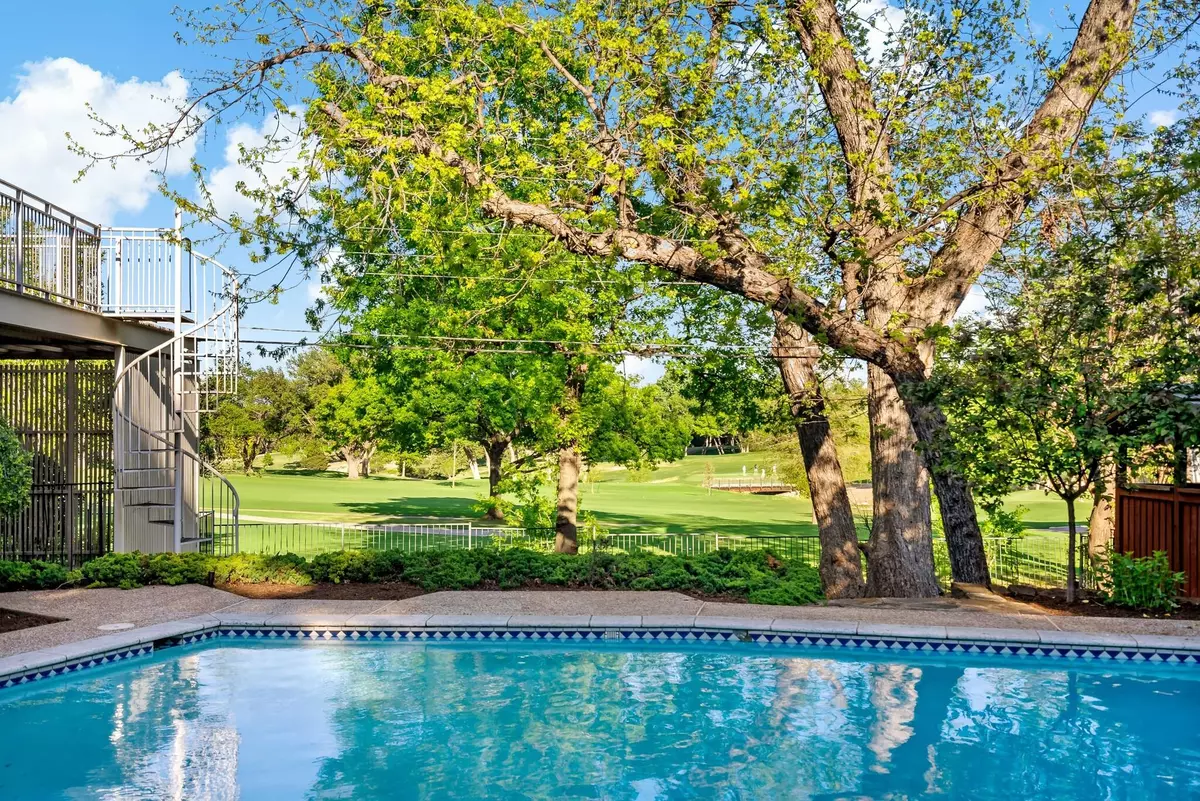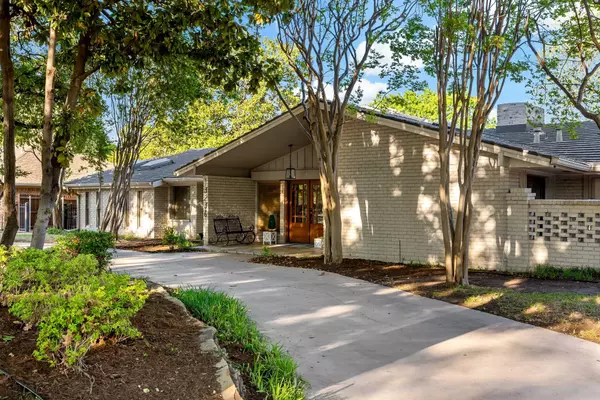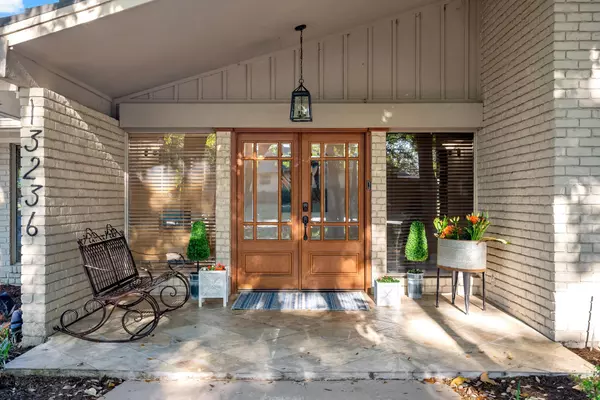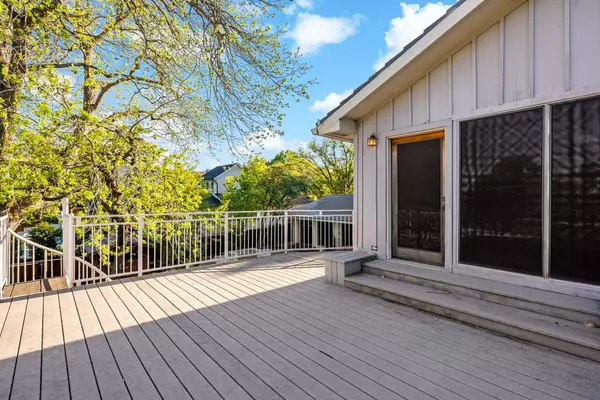$1,190,000
For more information regarding the value of a property, please contact us for a free consultation.
13236 Hughes Lane Dallas, TX 75240
4 Beds
5 Baths
4,554 SqFt
Key Details
Property Type Single Family Home
Sub Type Single Family Residence
Listing Status Sold
Purchase Type For Sale
Square Footage 4,554 sqft
Price per Sqft $261
Subdivision Preston Downs Add
MLS Listing ID 20302968
Sold Date 06/21/23
Style A-Frame,Mid-Century Modern
Bedrooms 4
Full Baths 5
HOA Y/N None
Year Built 1964
Annual Tax Amount $22,697
Lot Size 0.438 Acres
Acres 0.438
Property Description
GORGEOUS UPDATED HOME on Northwood Golf Course with spectacular views is made for entertaining. Offering great space for gathering indoors and out, with a view so serene you'll feel like you're on vacation everyday. This home is centrally located and in highly desirable RISD. Beautiful light interior has light wood floors, vaulted ceilings w skylights & walls of windows! Open floor plan w large combo living & dining room, anchored by a stunning stone FP. Updated eat-in kitchen has granite counters, stainless appliances, double oven, gas range & walk-in pantry. Primary bedroom has ensuite with shower & garden tub & 2 WICs. The adjacent home office or bedroom has 2 walls of built-ins & a French door leading to side patio. Bedrooms 4 & 5 are upstairs, both have ensuite baths and WIC. 4th bedroom has a living area and access to upper level outdoor patio. Amazing backyard with covered patio overlooking sparkling pool and beautiful green golf course. Lrg driveway is great for sports!
Location
State TX
County Dallas
Direction From 635 exit Preston Rd, drive north to Alpha Rd. Turn right onto Alpha, then right on Hughes. House will be on left.
Rooms
Dining Room 2
Interior
Interior Features Built-in Features, Cable TV Available, Decorative Lighting, Eat-in Kitchen, Granite Counters, Open Floorplan, Pantry, Vaulted Ceiling(s), Walk-In Closet(s)
Heating Central, Electric, Natural Gas
Cooling Central Air, Electric
Flooring Carpet, Ceramic Tile, Wood
Fireplaces Number 1
Fireplaces Type Gas Logs, Gas Starter, Living Room, Stone
Appliance Built-in Gas Range, Built-in Refrigerator, Dishwasher, Disposal, Gas Cooktop, Microwave, Double Oven, Refrigerator
Heat Source Central, Electric, Natural Gas
Laundry Utility Room, Full Size W/D Area
Exterior
Exterior Feature Balcony, Covered Patio/Porch
Garage Spaces 2.0
Carport Spaces 2
Fence Wrought Iron
Pool Gunite, In Ground, Water Feature
Utilities Available City Sewer, City Water
Roof Type Metal
Garage Yes
Private Pool 1
Building
Lot Description Landscaped, Sprinkler System
Story Two
Foundation Slab
Structure Type Brick
Schools
Elementary Schools Spring Valley
High Schools Richardson
School District Richardson Isd
Others
Ownership ctc agent
Acceptable Financing Cash, Conventional
Listing Terms Cash, Conventional
Financing Cash
Read Less
Want to know what your home might be worth? Contact us for a FREE valuation!

Our team is ready to help you sell your home for the highest possible price ASAP

©2024 North Texas Real Estate Information Systems.
Bought with Phuong Nguyen • Berkshire HathawayHS PenFed TX






