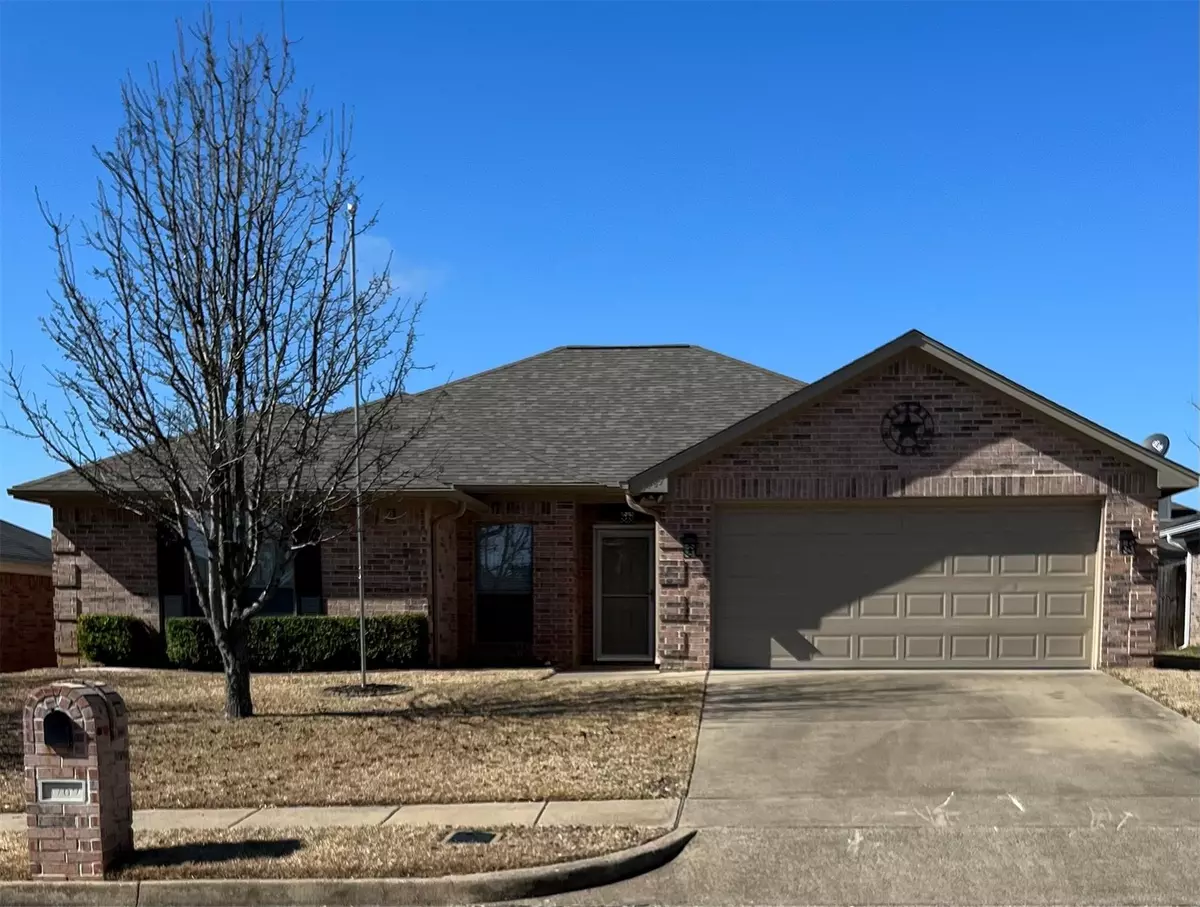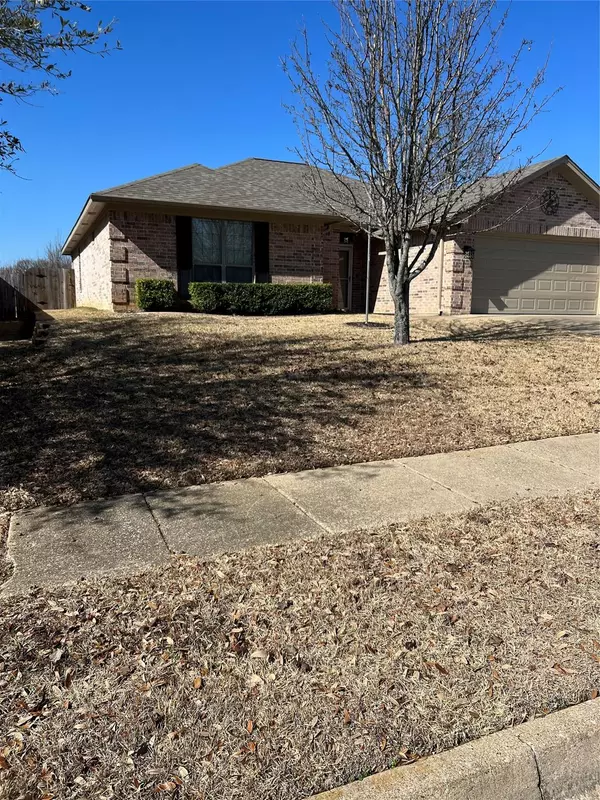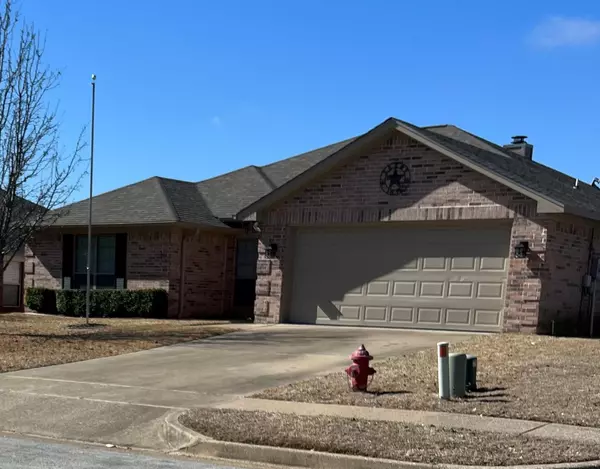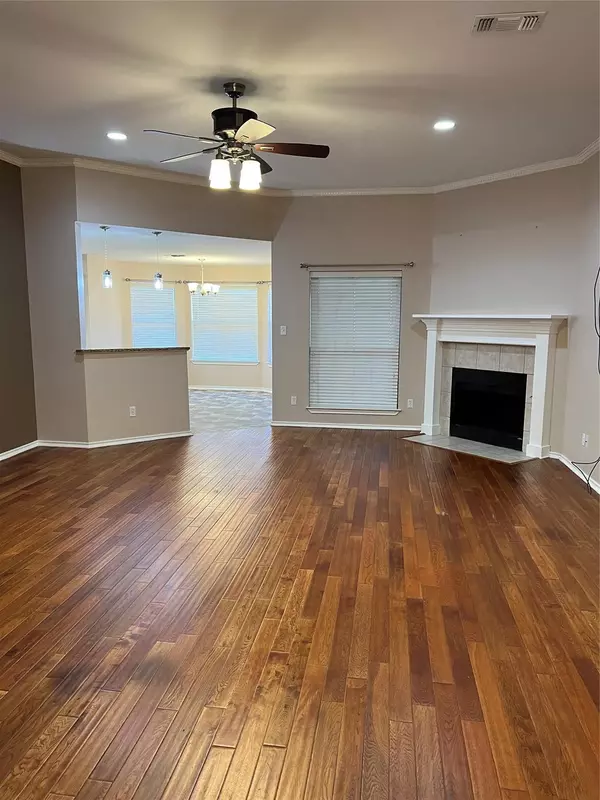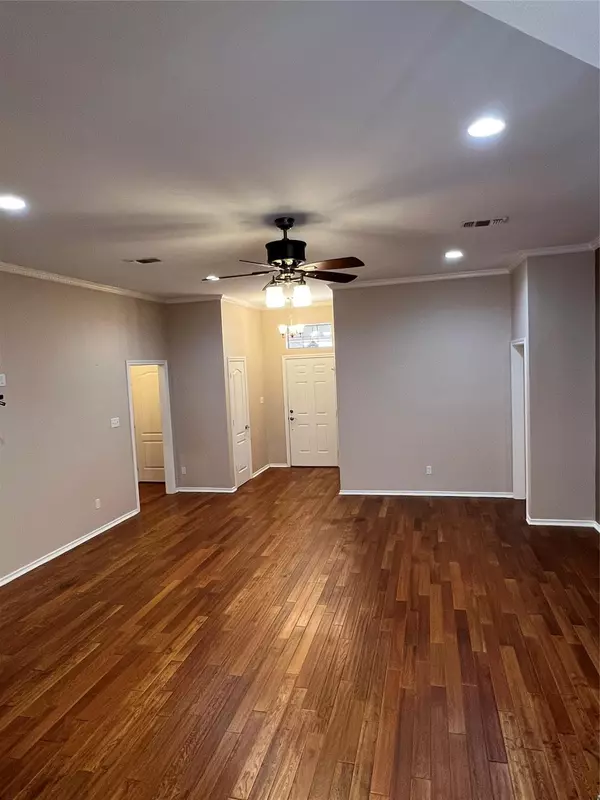$319,800
For more information regarding the value of a property, please contact us for a free consultation.
5769 Palo Pinto Drive Tyler, TX 75707
4 Beds
2 Baths
1,939 SqFt
Key Details
Property Type Single Family Home
Sub Type Single Family Residence
Listing Status Sold
Purchase Type For Sale
Square Footage 1,939 sqft
Price per Sqft $164
Subdivision Saddleview Estates
MLS Listing ID 20250000
Sold Date 05/10/23
Bedrooms 4
Full Baths 2
HOA Y/N None
Year Built 2005
Lot Size 8,712 Sqft
Acres 0.2
Lot Dimensions 140.49' X 59.98'
Property Description
This is a lovely four bedroom, two bath split floorplan home. Primary bath boasts an inviting soaking tub with a separate shower and double closets. The spacious kitchen exits into a cozy four seasons room, perfect for enjoying a sunny day, no matter the weather. The backyard patio is ready for entertaining or watching small children and pets play. The automatic sprinkler system, front and rear, keep the lawn lush even during the hottest Texas summer. There are 2 like new sheds ready to fill with your imagination. Don't forget to check out the generous laundry with room to spare for that extra freezer. Roof replaced in January 2021. The two car garage floor has nonslip epoxy sealant. Hot water heater is equipped with alarm and auto shut off.
This one is a gem and move in ready!
Location
State TX
County Smith
Community Curbs, Sidewalks
Direction From Troup Hwy going south, take a right onto Libbie St, left onto Reagan St, left onto Myers St, another left onto Acacia Dr, and a right onto Palo Pinto Drive. 5769 Palo Pinto Drive will be on the right. There is a flagpole in the front yard.
Rooms
Dining Room 1
Interior
Interior Features Cable TV Available, Eat-in Kitchen, Open Floorplan, Pantry, Walk-In Closet(s)
Heating Central, Electric, Heat Pump
Cooling Ceiling Fan(s), Central Air, Electric
Flooring Hardwood, Vinyl
Fireplaces Number 1
Fireplaces Type Living Room, Wood Burning
Appliance Dishwasher, Disposal, Electric Range, Gas Water Heater, Microwave, Refrigerator
Heat Source Central, Electric, Heat Pump
Laundry Electric Dryer Hookup, Utility Room, Full Size W/D Area, Washer Hookup
Exterior
Exterior Feature Covered Patio/Porch, Rain Gutters, Storage
Garage Spaces 2.0
Fence Fenced, Wood
Community Features Curbs, Sidewalks
Utilities Available All Weather Road, Cable Available, City Sewer, City Water, Curbs, Electricity Connected, Individual Gas Meter, Sidewalk
Roof Type Composition
Garage Yes
Building
Lot Description Lrg. Backyard Grass, Sprinkler System
Story One
Foundation Slab
Structure Type Brick
Schools
Elementary Schools Brown
Middle Schools Holloway
High Schools Whitehouse
School District Whitehouse Isd
Others
Restrictions No Known Restriction(s)
Ownership See Tax
Acceptable Financing Cash, Conventional, VA Loan
Listing Terms Cash, Conventional, VA Loan
Financing Cash
Special Listing Condition Survey Available
Read Less
Want to know what your home might be worth? Contact us for a FREE valuation!

Our team is ready to help you sell your home for the highest possible price ASAP

©2024 North Texas Real Estate Information Systems.
Bought with Non-Mls Member • NON MLS


