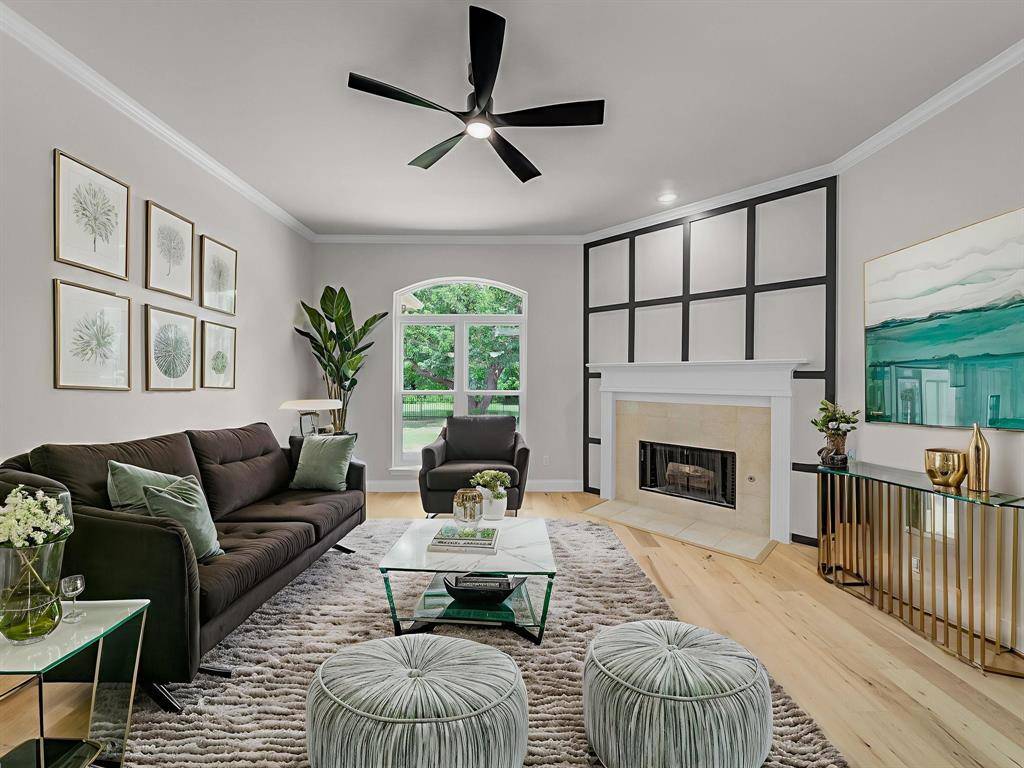4573 Oak Shores Drive Plano, TX 75024
4 Beds
2 Baths
2,428 SqFt
OPEN HOUSE
Sat Jul 12, 1:00pm - 4:00pm
UPDATED:
Key Details
Property Type Single Family Home
Sub Type Single Family Residence
Listing Status Active
Purchase Type For Sale
Square Footage 2,428 sqft
Price per Sqft $267
Subdivision Preston Hollow Add
MLS Listing ID 20995897
Bedrooms 4
Full Baths 2
HOA Fees $200/ann
HOA Y/N Mandatory
Year Built 1999
Lot Size 0.280 Acres
Acres 0.2796
Property Sub-Type Single Family Residence
Property Description
Step inside to high ceilings and expansive new windows that flood the home with natural light. The fully remodeled interior features a spacious living room, updated bathrooms, brand-new flooring, modern light fixtures, ceiling fans, toilets, doors, and fresh paint throughout.
The kitchen is a chef's dream, complete with stainless steel appliances, an island with bar seating, quartz countertops, and a cozy breakfast nook.
Enjoy outdoor living on an oversized corner lot with a generous yard and a green zone behind the backyard, providing added privacy and peaceful views.
Ideally located just minutes from Highway 121 and the Dallas North Tollway, this home offers unmatched convenience. Nearby shopping and dining options include Legacy West, Legacy East, Stonebriar Mall, and Preston Road. The quiet neighborhood boasts miles of walking and biking trails and is within walking distance to top-rated Frisco ISD schools.
With modern upgrades, thoughtful design, and a prime location, this home is the perfect blend of comfort and lifestyle—don't miss your chance to make it yours!
Location
State TX
County Collin
Direction GPS Friendly
Rooms
Dining Room 2
Interior
Interior Features Cable TV Available, Decorative Lighting, Eat-in Kitchen, High Speed Internet Available, Kitchen Island, Open Floorplan, Pantry
Heating Central, Natural Gas
Cooling Central Air, Electric
Flooring Ceramic Tile, Engineered Wood
Fireplaces Number 1
Fireplaces Type Gas, Gas Starter, Living Room
Appliance Dishwasher, Disposal, Dryer, Electric Cooktop, Electric Oven, Gas Water Heater, Microwave, Refrigerator, Washer
Heat Source Central, Natural Gas
Laundry Utility Room, Full Size W/D Area
Exterior
Garage Spaces 2.0
Utilities Available Cable Available, City Sewer, City Water, Electricity Available, Electricity Connected, Individual Gas Meter, Individual Water Meter
Roof Type Shingle
Total Parking Spaces 2
Garage Yes
Building
Lot Description Adjacent to Greenbelt
Story One
Foundation Slab
Level or Stories One
Schools
Elementary Schools Riddle
Middle Schools Fowler
High Schools Lebanon Trail
School District Frisco Isd
Others
Ownership Individual
Virtual Tour https://www.propertypanorama.com/instaview/ntreis/20995897






