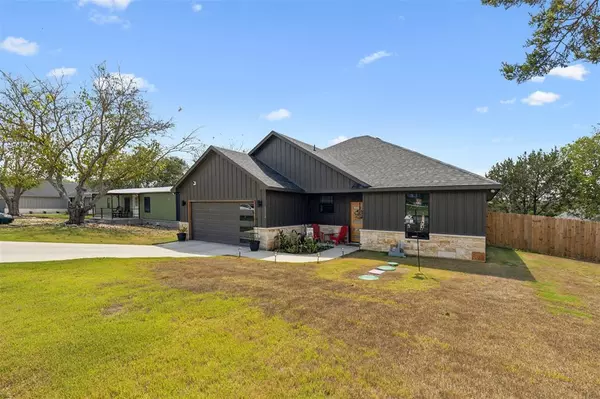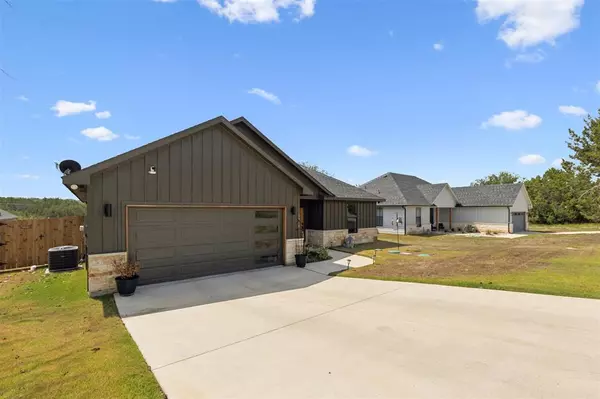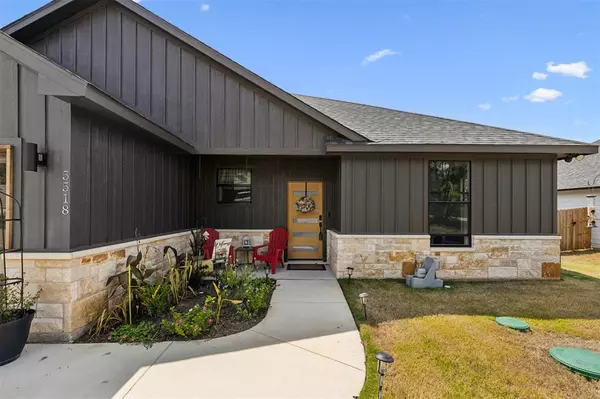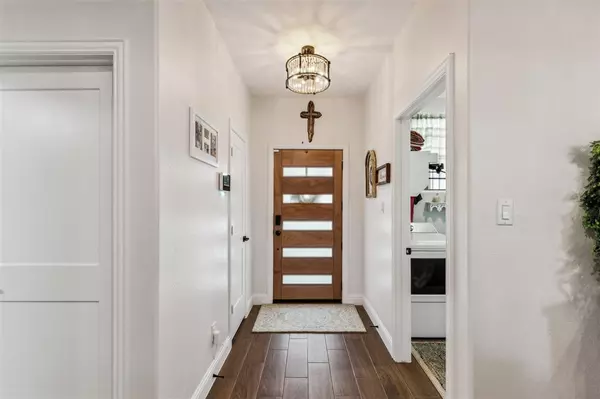
5518 Firewood Trail Granbury, TX 76048
3 Beds
2 Baths
1,646 SqFt
UPDATED:
11/25/2024 10:10 PM
Key Details
Property Type Single Family Home
Sub Type Single Family Residence
Listing Status Active
Purchase Type For Sale
Square Footage 1,646 sqft
Price per Sqft $194
Subdivision Canyon Creek
MLS Listing ID 20785257
Style Traditional
Bedrooms 3
Full Baths 2
HOA Fees $149
HOA Y/N Mandatory
Year Built 2023
Annual Tax Amount $3,559
Lot Size 7,318 Sqft
Acres 0.168
Property Description
Location
State TX
County Hood
Community Boat Ramp, Club House, Community Dock, Community Pool, Fishing, Gated, Greenbelt, Guarded Entrance, Lake, Marina, Park, Perimeter Fencing, Playground, Pool, Rv Parking, Tennis Court(S), Other
Direction GPS Friendly. Need licensed realtor to get through the front gate.
Rooms
Dining Room 1
Interior
Interior Features Cable TV Available, Decorative Lighting, Double Vanity, Eat-in Kitchen, Flat Screen Wiring, High Speed Internet Available, Kitchen Island, Open Floorplan, Pantry, Walk-In Closet(s)
Heating Central, Electric, ENERGY STAR Qualified Equipment
Cooling Ceiling Fan(s), Central Air, Electric
Flooring Tile
Fireplaces Number 1
Fireplaces Type Electric
Appliance Dishwasher, Disposal, Electric Range, Microwave
Heat Source Central, Electric, ENERGY STAR Qualified Equipment
Laundry Electric Dryer Hookup, Utility Room, Full Size W/D Area, Washer Hookup, On Site
Exterior
Exterior Feature Covered Patio/Porch, Garden(s), Lighting
Garage Spaces 2.0
Fence Back Yard, Wood
Community Features Boat Ramp, Club House, Community Dock, Community Pool, Fishing, Gated, Greenbelt, Guarded Entrance, Lake, Marina, Park, Perimeter Fencing, Playground, Pool, RV Parking, Tennis Court(s), Other
Utilities Available Aerobic Septic, All Weather Road, Asphalt, Co-op Water, Electricity Connected, Individual Water Meter, Septic
Roof Type Asphalt
Total Parking Spaces 2
Garage Yes
Building
Lot Description Cleared, Few Trees, Interior Lot, Landscaped, Lrg. Backyard Grass, Subdivision
Story One
Foundation Slab
Level or Stories One
Structure Type Rock/Stone,Siding
Schools
Elementary Schools Mambrino
Middle Schools Granbury
High Schools Granbury
School District Granbury Isd
Others
Restrictions Deed
Ownership Combs
Acceptable Financing Cash, Conventional, FHA, VA Loan
Listing Terms Cash, Conventional, FHA, VA Loan
Special Listing Condition Deed Restrictions







