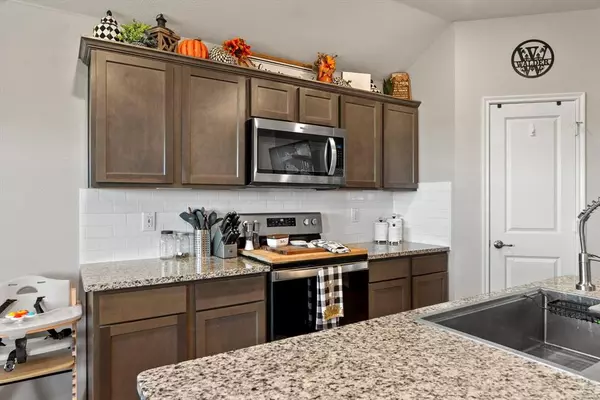
511 Pine Hollow Way Josephine, TX 75189
3 Beds
2 Baths
1,448 SqFt
UPDATED:
11/23/2024 11:10 AM
Key Details
Property Type Single Family Home
Sub Type Single Family Residence
Listing Status Active
Purchase Type For Sale
Square Footage 1,448 sqft
Price per Sqft $206
Subdivision Magnolia Ph 3
MLS Listing ID 20784498
Bedrooms 3
Full Baths 2
HOA Fees $240
HOA Y/N Mandatory
Year Built 2020
Annual Tax Amount $3,540
Lot Size 7,187 Sqft
Acres 0.165
Property Description
Location
State TX
County Collin
Direction SEE GPS
Rooms
Dining Room 1
Interior
Interior Features Cable TV Available, Eat-in Kitchen, Flat Screen Wiring, Granite Counters, High Speed Internet Available, Kitchen Island, Open Floorplan, Pantry, Walk-In Closet(s)
Heating Central, Electric
Cooling Ceiling Fan(s), Central Air, Electric
Flooring Carpet, Vinyl
Appliance Dishwasher, Disposal, Electric Range, Microwave
Heat Source Central, Electric
Exterior
Exterior Feature Rain Gutters, Private Yard
Garage Spaces 2.0
Fence Wood
Utilities Available All Weather Road, Cable Available, MUD Sewer, MUD Water
Roof Type Composition
Total Parking Spaces 2
Garage Yes
Building
Lot Description Few Trees, Interior Lot, Landscaped, Lrg. Backyard Grass, Sprinkler System
Story One
Foundation Slab
Level or Stories One
Structure Type Brick
Schools
Elementary Schools John & Barbara Roderick
Middle Schools Leland Edge
High Schools Community
School District Community Isd
Others
Ownership NONE






