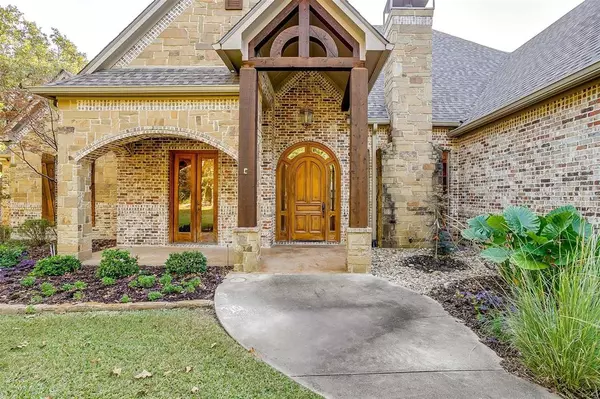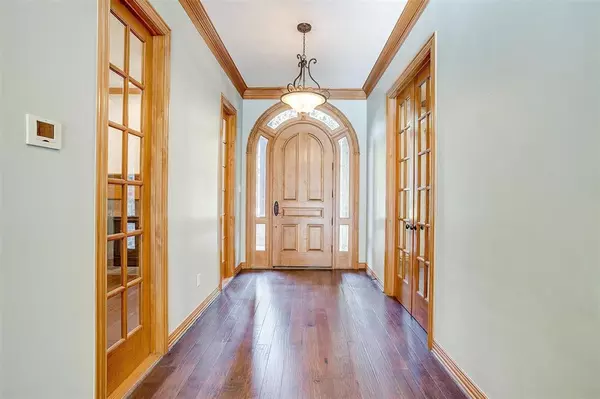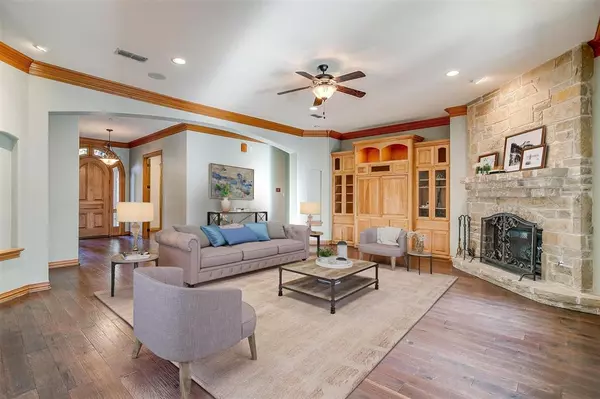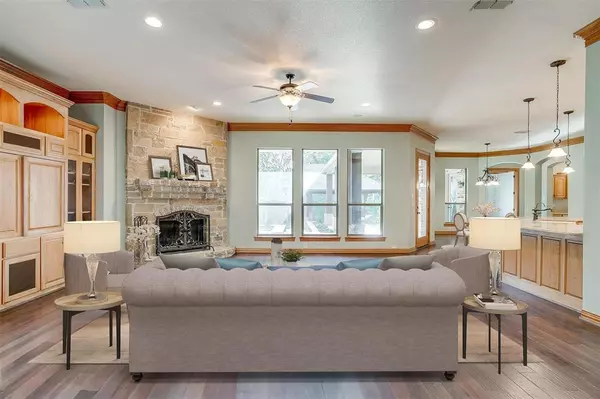
143 Coldwater Creek Lane Weatherford, TX 76088
5 Beds
5 Baths
5,363 SqFt
UPDATED:
11/18/2024 05:10 AM
Key Details
Property Type Single Family Home
Sub Type Single Family Residence
Listing Status Active
Purchase Type For Sale
Square Footage 5,363 sqft
Price per Sqft $219
Subdivision North Star Crossing
MLS Listing ID 20779118
Style Traditional
Bedrooms 5
Full Baths 5
HOA Fees $275/ann
HOA Y/N Mandatory
Year Built 2004
Annual Tax Amount $16,140
Lot Size 3.795 Acres
Acres 3.795
Property Description
Location
State TX
County Parker
Community Club House, Park
Direction GPS
Rooms
Dining Room 1
Interior
Interior Features Decorative Lighting, Eat-in Kitchen, Flat Screen Wiring, Granite Counters, Open Floorplan, Pantry, Sound System Wiring, Walk-In Closet(s)
Heating Central, Electric
Cooling Central Air, Electric
Flooring Carpet, Tile, Wood
Fireplaces Number 3
Fireplaces Type Gas Logs, Library, Living Room, Master Bedroom, Wood Burning
Equipment Home Theater
Appliance Built-in Refrigerator, Dishwasher, Electric Range, Ice Maker, Microwave
Heat Source Central, Electric
Laundry Utility Room, Full Size W/D Area
Exterior
Exterior Feature Built-in Barbecue, Covered Patio/Porch, Rain Gutters, Lighting, Outdoor Living Center, Private Yard, Storage
Garage Spaces 3.0
Fence None
Pool Gunite, In Ground, Separate Spa/Hot Tub, Water Feature
Community Features Club House, Park
Utilities Available Aerobic Septic, Propane, Well
Roof Type Composition
Total Parking Spaces 3
Garage Yes
Private Pool 1
Building
Lot Description Acreage, Cul-De-Sac, Interior Lot, Landscaped, Many Trees, Sprinkler System
Story Two
Foundation Slab
Level or Stories Two
Schools
Elementary Schools Peaster
Middle Schools Peaster
High Schools Peaster
School District Peaster Isd
Others
Restrictions Deed,Other
Ownership Of Record
Acceptable Financing Cash, Conventional, VA Loan
Listing Terms Cash, Conventional, VA Loan







