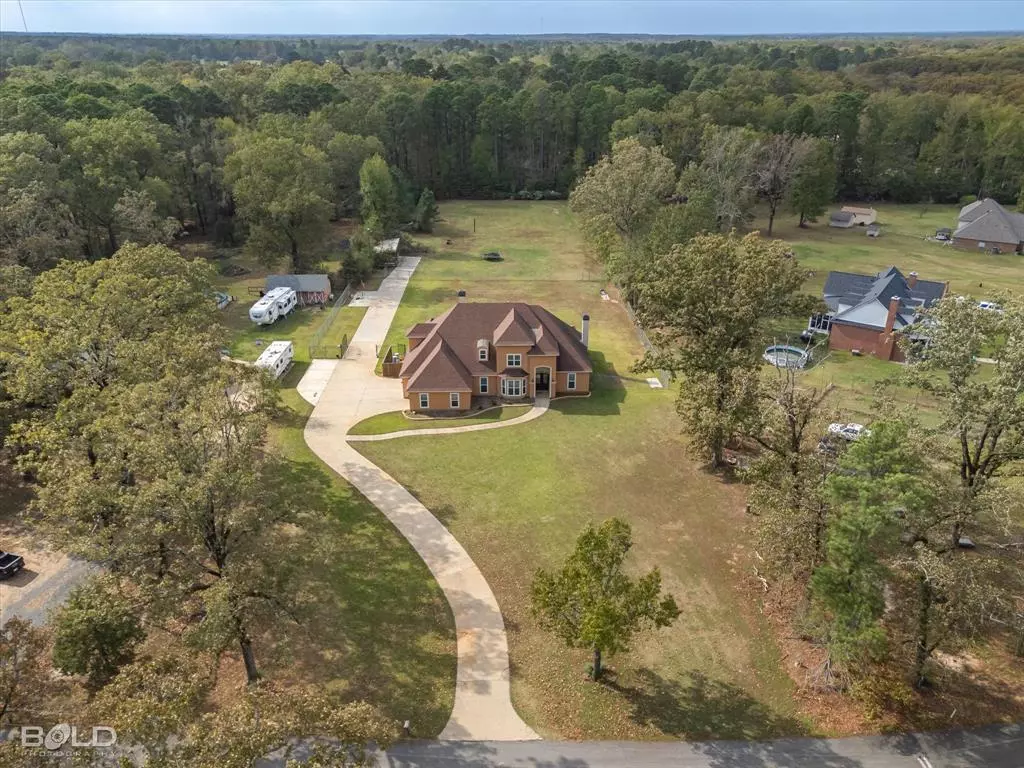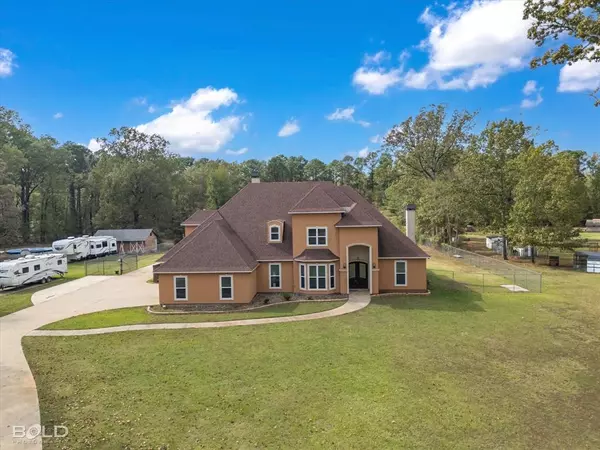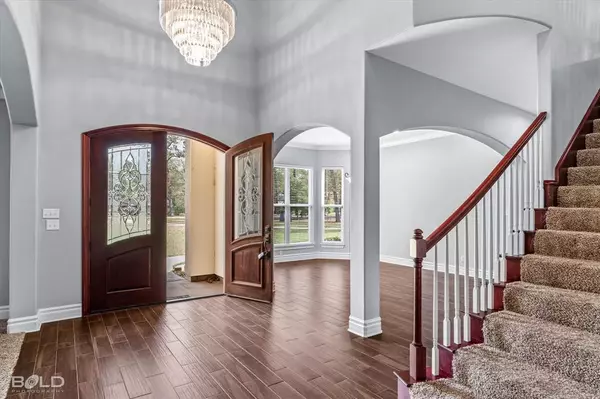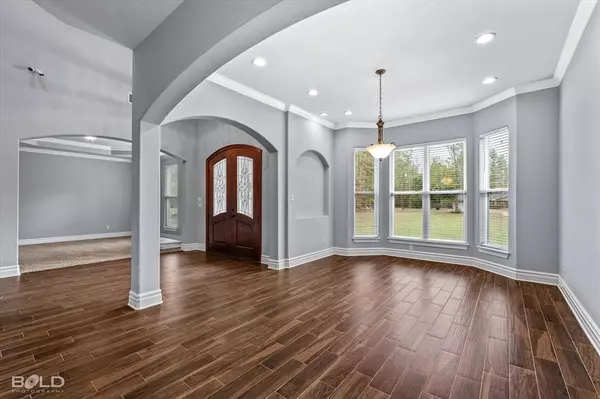
3030 Duncan Drive Shreveport, LA 71119
5 Beds
4 Baths
5,046 SqFt
UPDATED:
11/15/2024 12:46 AM
Key Details
Property Type Single Family Home
Sub Type Single Family Residence
Listing Status Active
Purchase Type For Sale
Square Footage 5,046 sqft
Price per Sqft $130
Subdivision South Lake Add
MLS Listing ID 20773434
Bedrooms 5
Full Baths 3
Half Baths 1
HOA Y/N None
Year Built 2015
Annual Tax Amount $5,065
Lot Size 2.320 Acres
Acres 2.32
Property Description
Location
State LA
County Caddo
Direction GPS
Rooms
Dining Room 2
Interior
Interior Features Granite Counters, Kitchen Island, Open Floorplan, Vaulted Ceiling(s)
Heating Central
Cooling Central Air
Flooring Carpet, Ceramic Tile, Marble
Fireplaces Number 2
Fireplaces Type Wood Burning
Appliance Dishwasher, Disposal, Electric Oven, Gas Range, Microwave
Heat Source Central
Laundry Utility Room
Exterior
Garage Spaces 3.0
Fence Back Yard, Chain Link
Utilities Available Private Sewer, Well
Total Parking Spaces 3
Garage Yes
Building
Story Two
Foundation Slab
Level or Stories Two
Schools
School District Caddo Psb
Others
Ownership CBOFLA







