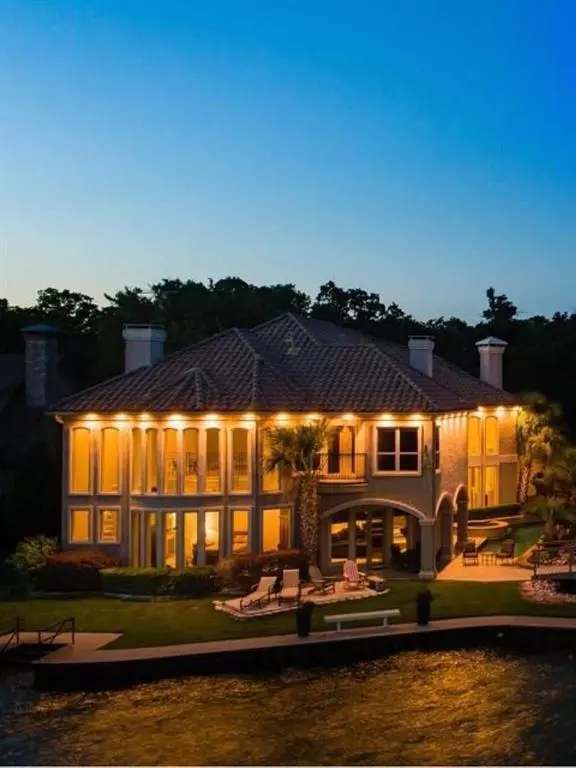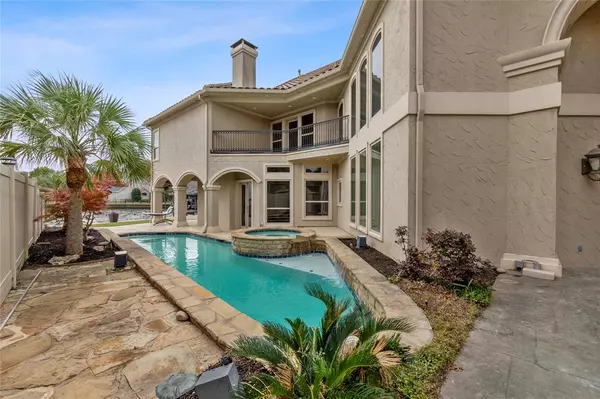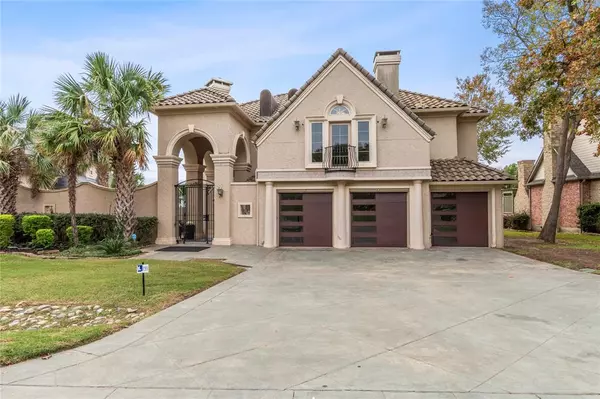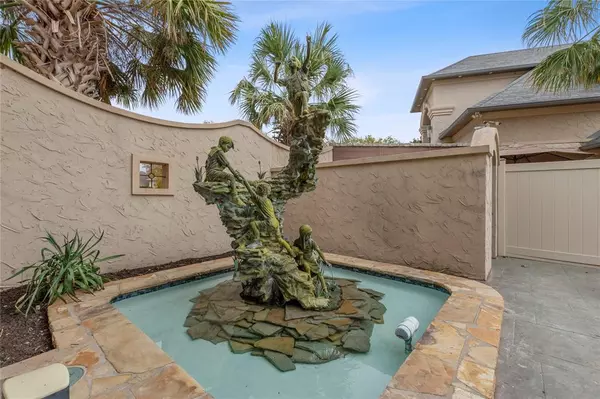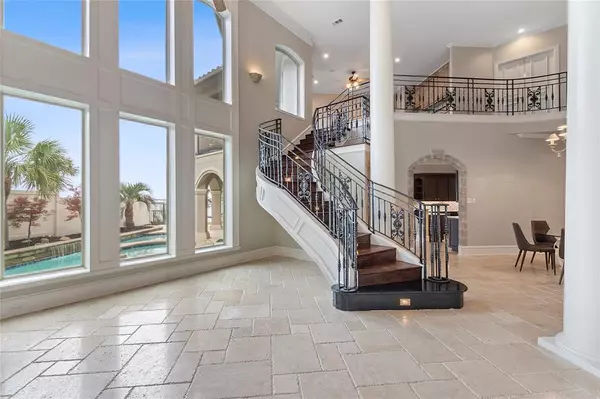
242 Saint Andrews Drive Mabank, TX 75156
4 Beds
7 Baths
4,811 SqFt
UPDATED:
11/07/2024 03:10 AM
Key Details
Property Type Single Family Home
Sub Type Single Family Residence
Listing Status Active
Purchase Type For Sale
Square Footage 4,811 sqft
Price per Sqft $311
Subdivision Pinnacle Club Ph 02 Sec E
MLS Listing ID 20772327
Style Mediterranean
Bedrooms 4
Full Baths 5
Half Baths 2
HOA Fees $2,800/ann
HOA Y/N Mandatory
Year Built 2000
Annual Tax Amount $24,686
Lot Size 10,585 Sqft
Acres 0.243
Lot Dimensions 84x140x80x124
Property Description
Location
State TX
County Henderson
Direction From Hwy 334-198 in Gun Barrel City go S on Hw 198: R @ CR 2531; R @ CR 2702 to Pinnacle entrance; Turn left after guard gate and left at red bridge to St Andrews
Rooms
Dining Room 2
Interior
Interior Features Built-in Features, Cable TV Available, Cathedral Ceiling(s), Chandelier, Decorative Lighting, Double Vanity, Eat-in Kitchen, Flat Screen Wiring, Granite Counters, High Speed Internet Available, Kitchen Island, Open Floorplan, Other, Pantry, Vaulted Ceiling(s), Walk-In Closet(s), Wet Bar
Heating Central, Electric
Cooling Ceiling Fan(s), Central Air, Electric
Flooring Carpet, Tile, Wood
Fireplaces Number 4
Fireplaces Type Bedroom, Family Room, Gas, Gas Logs, Great Room, Living Room, Master Bedroom
Appliance Built-in Refrigerator, Dishwasher, Disposal, Electric Oven, Ice Maker, Microwave, Double Oven, Trash Compactor, Vented Exhaust Fan
Heat Source Central, Electric
Exterior
Exterior Feature Balcony, Courtyard, Covered Patio/Porch, Dock, Private Entrance
Garage Spaces 3.0
Fence Wrought Iron
Pool Heated, In Ground, Separate Spa/Hot Tub
Utilities Available All Weather Road, City Sewer, City Water
Waterfront Description Dock – Covered,Lake Front,Lake Front – Main Body,Personal Watercraft Lift,Retaining Wall – Steel
Roof Type Concrete
Total Parking Spaces 3
Garage Yes
Private Pool 1
Building
Lot Description Few Trees, Landscaped, Lrg. Backyard Grass, Sprinkler System, Subdivision, Waterfront
Story Two
Foundation Slab
Level or Stories Two
Structure Type Stucco
Schools
Elementary Schools Malakoff
Middle Schools Malakoff
High Schools Malakoff
School District Malakoff Isd
Others
Restrictions Building,Deed,No Mobile Home
Ownership Kamran Khadivar & Ladan Khadivar
Acceptable Financing Cash, Conventional
Listing Terms Cash, Conventional



