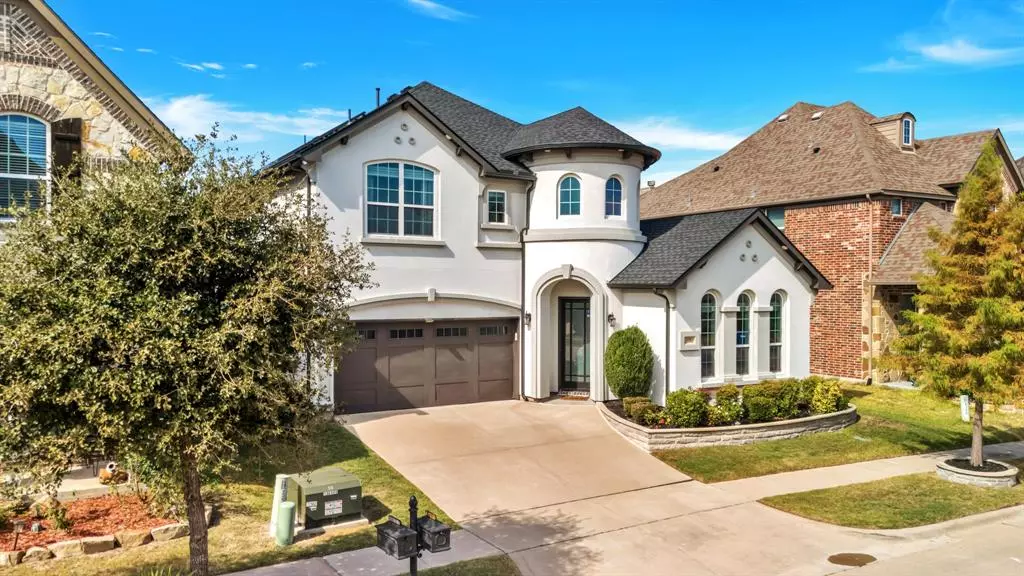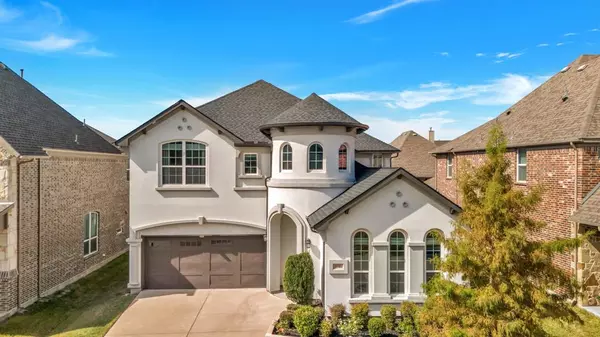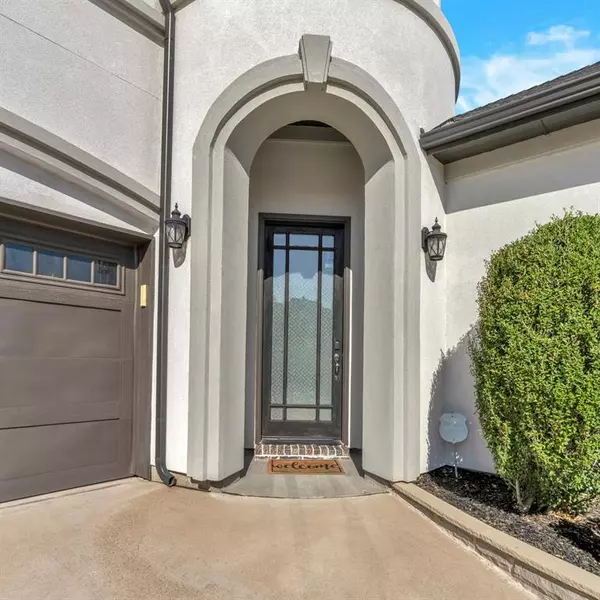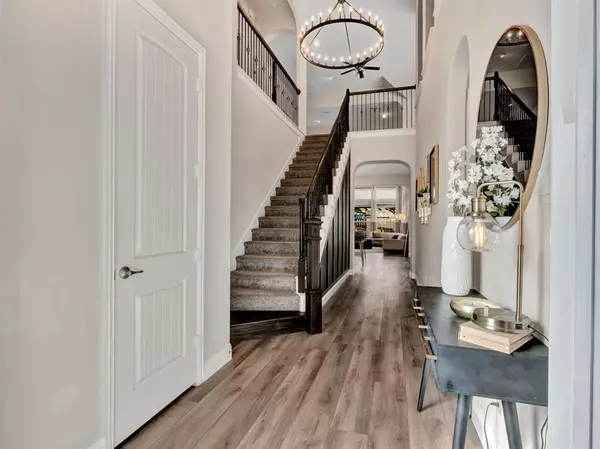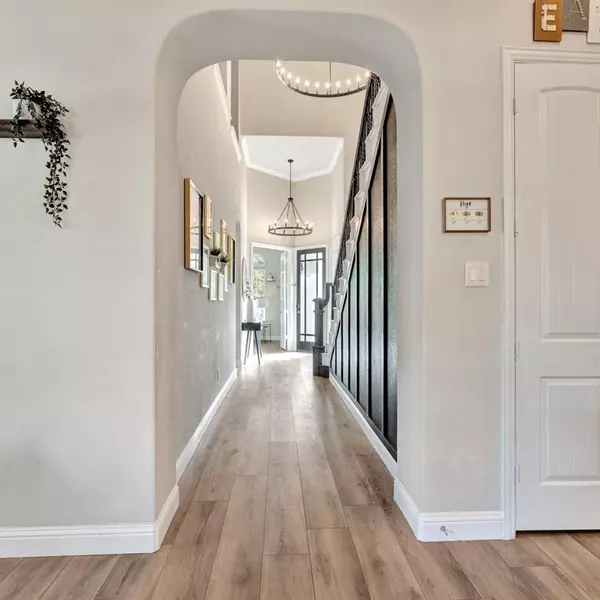
6200 Pete Dye Road Mckinney, TX 75070
4 Beds
5 Baths
3,236 SqFt
UPDATED:
11/20/2024 02:45 PM
Key Details
Property Type Single Family Home
Sub Type Single Family Residence
Listing Status Active
Purchase Type For Sale
Square Footage 3,236 sqft
Price per Sqft $256
Subdivision Fairways At Craig Ranch Ph One The
MLS Listing ID 20764128
Style Contemporary/Modern,Mediterranean
Bedrooms 4
Full Baths 4
Half Baths 1
HOA Fees $37/mo
HOA Y/N Mandatory
Year Built 2015
Annual Tax Amount $9,790
Lot Size 5,314 Sqft
Acres 0.122
Property Description
Location
State TX
County Collin
Direction USE MAPS
Rooms
Dining Room 1
Interior
Interior Features Built-in Features, Cable TV Available, Chandelier, Decorative Lighting, Double Vanity, Eat-in Kitchen, Flat Screen Wiring, Granite Counters, High Speed Internet Available, In-Law Suite Floorplan, Kitchen Island, Loft, Natural Woodwork, Open Floorplan, Paneling, Smart Home System, Sound System Wiring, Vaulted Ceiling(s), Wainscoting, Walk-In Closet(s), Wired for Data
Heating Central, ENERGY STAR Qualified Equipment, Fireplace(s), Solar
Cooling Attic Fan, Ceiling Fan(s), Central Air, ENERGY STAR Qualified Equipment
Flooring Carpet, Ceramic Tile, Luxury Vinyl Plank, Tile
Fireplaces Number 1
Fireplaces Type Gas, Living Room
Equipment Home Theater
Appliance Dishwasher, Disposal, Dryer, Gas Cooktop, Microwave, Convection Oven, Plumbed For Gas in Kitchen, Refrigerator, Tankless Water Heater, Vented Exhaust Fan, Washer
Heat Source Central, ENERGY STAR Qualified Equipment, Fireplace(s), Solar
Laundry Utility Room, Full Size W/D Area
Exterior
Garage Spaces 2.0
Fence Wood
Utilities Available Cable Available, City Sewer, City Water, Concrete, Curbs, Electricity Connected, Individual Gas Meter
Roof Type Composition
Total Parking Spaces 2
Garage Yes
Building
Lot Description Landscaped, Sprinkler System
Story Two
Foundation Bois DArc Post
Level or Stories Two
Structure Type Stucco,Wood
Schools
Elementary Schools Comstock
Middle Schools Fowler
High Schools Emerson
School District Frisco Isd
Others
Ownership Hera Farooqui
Acceptable Financing Cash, Conventional, FHA, VA Loan
Listing Terms Cash, Conventional, FHA, VA Loan



