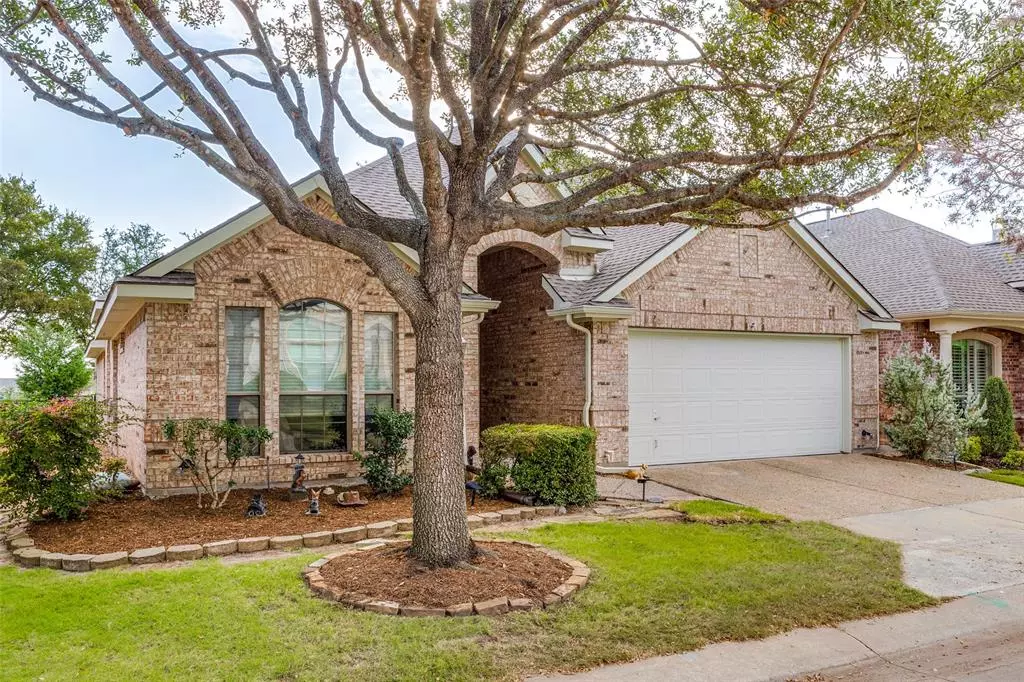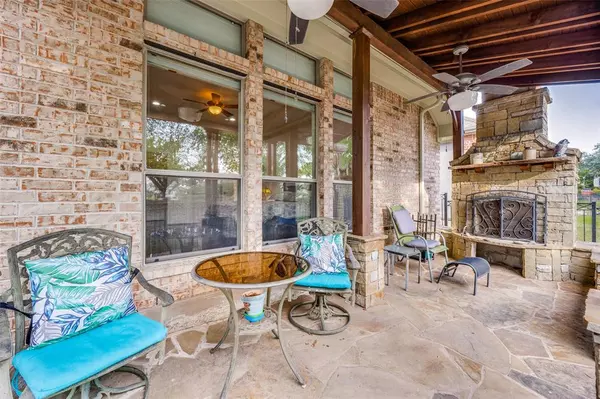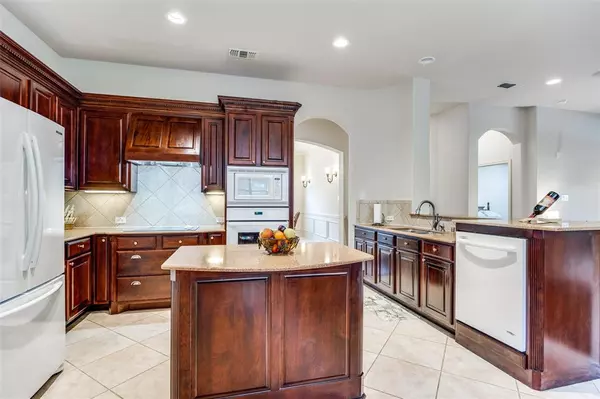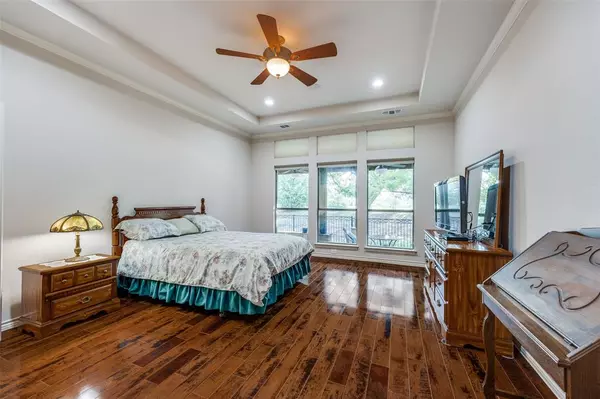
354 Rio Bravo Drive Fairview, TX 75069
2 Beds
2 Baths
2,421 SqFt
UPDATED:
11/18/2024 04:54 PM
Key Details
Property Type Single Family Home
Sub Type Single Family Residence
Listing Status Active
Purchase Type For Sale
Square Footage 2,421 sqft
Price per Sqft $198
Subdivision Heritage Ranch Add Ph I
MLS Listing ID 20751385
Style Traditional
Bedrooms 2
Full Baths 2
HOA Fees $783/qua
HOA Y/N Mandatory
Year Built 2005
Annual Tax Amount $8,344
Lot Size 5,052 Sqft
Acres 0.116
Property Description
Location
State TX
County Collin
Community Club House, Community Pool, Fitness Center, Gated, Golf, Greenbelt, Guarded Entrance, Jogging Path/Bike Path, Lake, Park, Pickle Ball Court, Restaurant, Sidewalks, Tennis Court(S)
Direction From Stacy Road, enter through front gated entrance. Your GPS will attempt to take you to back gate.
Rooms
Dining Room 2
Interior
Interior Features Built-in Features, Flat Screen Wiring, High Speed Internet Available, Kitchen Island, Open Floorplan, Pantry, Walk-In Closet(s)
Heating Central
Cooling Ceiling Fan(s), Central Air, Electric
Flooring Carpet, Ceramic Tile, Wood
Fireplaces Number 1
Fireplaces Type Gas, Heatilator
Appliance Dishwasher, Disposal, Electric Cooktop, Microwave, Convection Oven, Plumbed For Gas in Kitchen, Refrigerator
Heat Source Central
Laundry Electric Dryer Hookup, Utility Room, Full Size W/D Area, Washer Hookup
Exterior
Garage Spaces 2.0
Community Features Club House, Community Pool, Fitness Center, Gated, Golf, Greenbelt, Guarded Entrance, Jogging Path/Bike Path, Lake, Park, Pickle Ball Court, Restaurant, Sidewalks, Tennis Court(s)
Utilities Available City Sewer, City Water, Phone Available, Underground Utilities
Roof Type Asphalt
Total Parking Spaces 2
Garage Yes
Building
Story One and One Half
Foundation Slab
Level or Stories One and One Half
Structure Type Brick
Schools
Elementary Schools Robert L. Puster
Middle Schools Willow Springs
High Schools Lovejoy
School District Lovejoy Isd
Others
Senior Community 1
Ownership Joss
Acceptable Financing Cash, Conventional, FHA, Texas Vet, VA Loan
Listing Terms Cash, Conventional, FHA, Texas Vet, VA Loan







