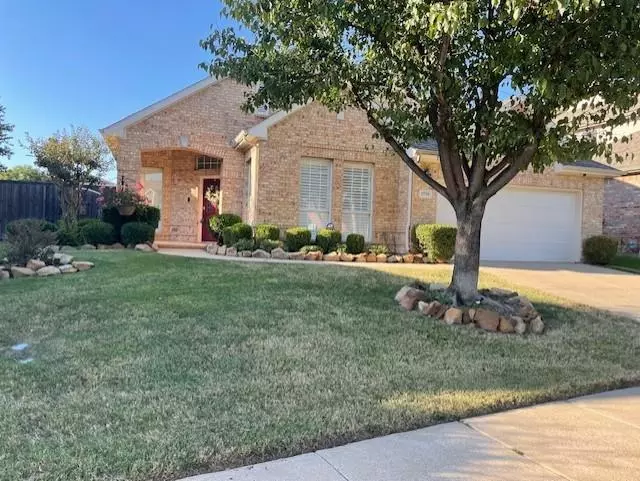
1713 Goshawk Lane Corinth, TX 76210
4 Beds
2 Baths
2,487 SqFt
UPDATED:
09/25/2024 10:58 PM
Key Details
Property Type Single Family Home
Sub Type Single Family Residence
Listing Status Active
Purchase Type For Sale
Square Footage 2,487 sqft
Price per Sqft $182
Subdivision Eagle Pass At Oakmont
MLS Listing ID 20733097
Style Ranch,Traditional
Bedrooms 4
Full Baths 2
HOA Fees $200
HOA Y/N Mandatory
Year Built 2001
Annual Tax Amount $6,933
Lot Size 9,060 Sqft
Acres 0.208
Property Description
Location
State TX
County Denton
Direction Use Address for GPS Directions
Rooms
Dining Room 2
Interior
Interior Features Cable TV Available, Granite Counters, High Speed Internet Available, Kitchen Island, Open Floorplan, Pantry, Walk-In Closet(s)
Heating Central, Natural Gas
Cooling Ceiling Fan(s), Central Air, Electric
Flooring Ceramic Tile, Luxury Vinyl Plank
Fireplaces Number 1
Fireplaces Type Family Room, Gas, Gas Logs, Glass Doors, Living Room
Appliance Dishwasher, Disposal, Electric Cooktop, Electric Oven, Gas Water Heater, Microwave
Heat Source Central, Natural Gas
Exterior
Garage Spaces 2.0
Carport Spaces 2
Fence Back Yard, Wood
Utilities Available Cable Available, City Sewer, City Water, Concrete, Curbs, Electricity Connected, Individual Gas Meter, Individual Water Meter, Sidewalk, Underground Utilities
Roof Type Composition
Total Parking Spaces 2
Garage Yes
Building
Lot Description Landscaped, Sprinkler System
Story One
Foundation Slab
Level or Stories One
Structure Type Brick
Schools
Elementary Schools Hawk
Middle Schools Crownover
High Schools Guyer
School District Denton Isd
Others
Ownership Herbsleb
Acceptable Financing Cash, Conventional, FHA, VA Loan
Listing Terms Cash, Conventional, FHA, VA Loan







