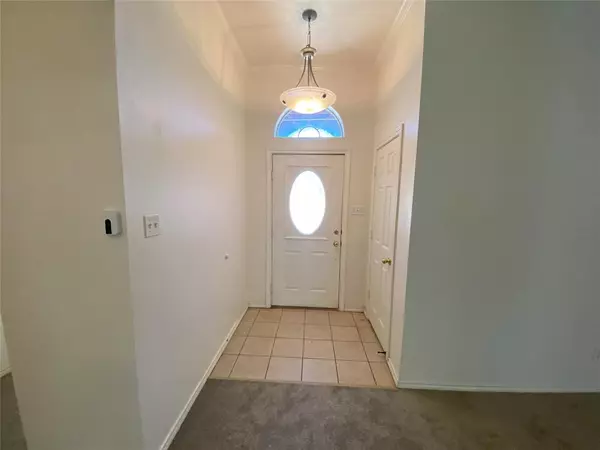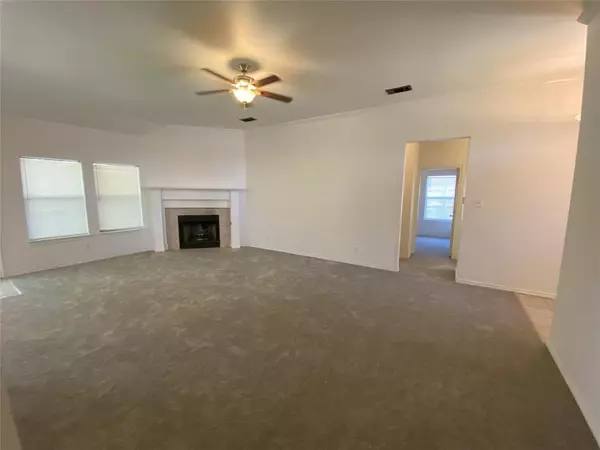
713 Remington Drive Cleburne, TX 76033
3 Beds
2 Baths
1,604 SqFt
UPDATED:
11/07/2024 02:01 PM
Key Details
Property Type Single Family Home
Sub Type Single Family Residence
Listing Status Active
Purchase Type For Sale
Square Footage 1,604 sqft
Price per Sqft $158
Subdivision Remington Ridge Ph 01
MLS Listing ID 20724871
Style Craftsman,Traditional
Bedrooms 3
Full Baths 2
HOA Y/N None
Year Built 2000
Annual Tax Amount $4,628
Lot Size 7,013 Sqft
Acres 0.161
Property Description
Location
State TX
County Johnson
Direction I-20 E -I-820 E, At Exit 431, r on the ramp for SW Loop 820 toward Bryant Irvin Rd-Hospitals, Turn r onto Frontage Rd, changes to Chisholm Trail Pkwy, changes to N Nolan River Rd, Turn r onto Hwy 67 Access Rd, Take ramp on the L for US-67 S, r for Loop 367, Turn L onto Woodard Ave, r on Remington Dr
Rooms
Dining Room 1
Interior
Interior Features Built-in Features, Cable TV Available, Double Vanity, Dry Bar, High Speed Internet Available, Open Floorplan, Pantry, Vaulted Ceiling(s), Walk-In Closet(s)
Heating Central, Electric, Fireplace(s)
Cooling Attic Fan, Ceiling Fan(s), Central Air, Electric, Roof Turbine(s)
Flooring Carpet, Ceramic Tile
Fireplaces Number 1
Fireplaces Type Brick, Gas, Gas Starter, Glass Doors, Living Room
Appliance Dishwasher, Disposal, Electric Water Heater, Gas Range, Plumbed For Gas in Kitchen, Vented Exhaust Fan
Heat Source Central, Electric, Fireplace(s)
Laundry Electric Dryer Hookup, Utility Room, Full Size W/D Area, Washer Hookup
Exterior
Exterior Feature Covered Patio/Porch, Rain Gutters, Lighting
Garage Spaces 2.0
Fence Back Yard, Fenced, Wood
Utilities Available All Weather Road, Asphalt, Cable Available, City Sewer, City Water, Concrete, Curbs, Electricity Available, Electricity Connected, Individual Gas Meter, Individual Water Meter, Natural Gas Available, Overhead Utilities, Sewer Available, Sidewalk, Unincorporated
Roof Type Composition
Total Parking Spaces 2
Garage Yes
Building
Lot Description Few Trees, Interior Lot, Landscaped, Lrg. Backyard Grass, Subdivision
Story One
Foundation Slab
Level or Stories One
Structure Type Brick
Schools
Elementary Schools Marti
Middle Schools Ad Wheat
High Schools Cleburne
School District Cleburne Isd
Others
Restrictions Deed
Ownership D. Stovall
Acceptable Financing Cash, Conventional, FHA, VA Loan
Listing Terms Cash, Conventional, FHA, VA Loan
Special Listing Condition Utility Easement







