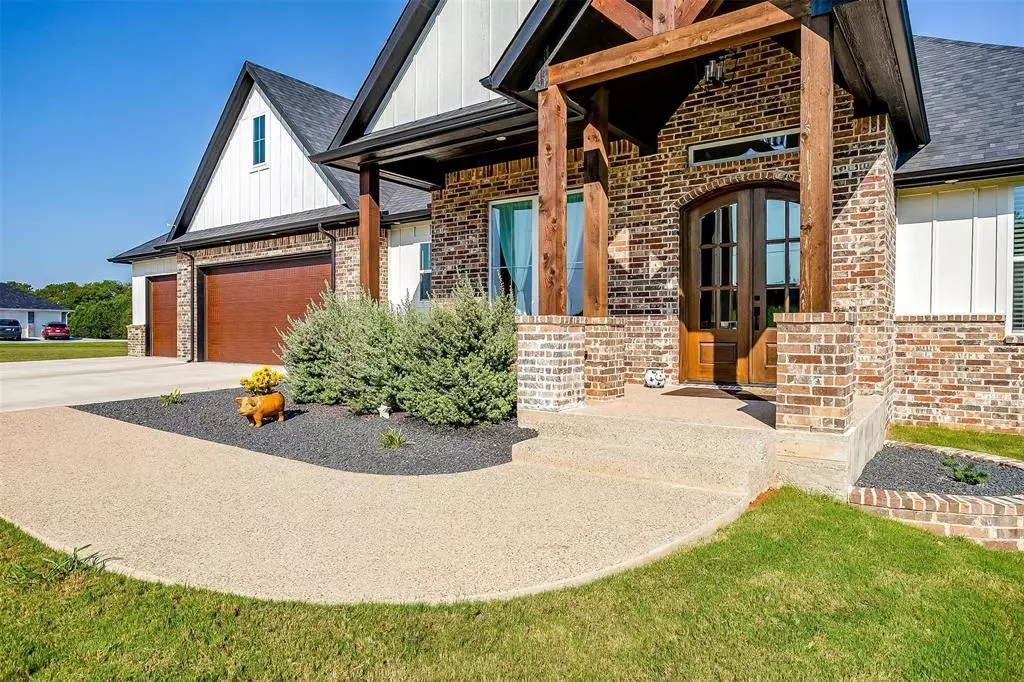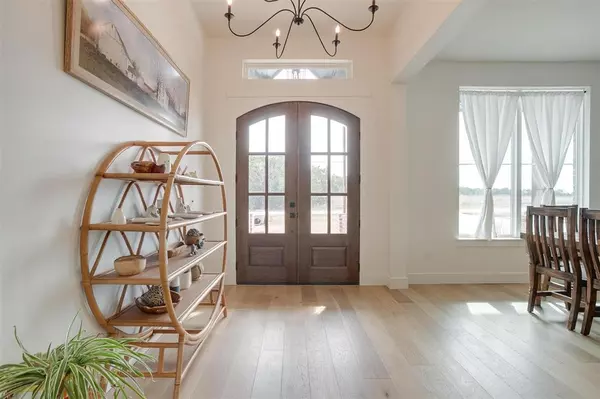
1681 Highland Drive Whitney, TX 76692
3 Beds
2 Baths
2,177 SqFt
UPDATED:
11/15/2024 04:30 PM
Key Details
Property Type Single Family Home
Sub Type Single Family Residence
Listing Status Active
Purchase Type For Sale
Square Footage 2,177 sqft
Price per Sqft $275
Subdivision White Bluff #01
MLS Listing ID 20704572
Style Modern Farmhouse
Bedrooms 3
Full Baths 2
HOA Fees $3,000/ann
HOA Y/N Mandatory
Year Built 2023
Annual Tax Amount $4,034
Lot Size 3.427 Acres
Acres 3.427
Property Description
Location
State TX
County Hill
Community Boat Ramp, Community Pool, Fishing, Fitness Center, Gated, Golf, Guarded Entrance, Lake, Marina, Perimeter Fencing, Playground, Pool, Restaurant, Tennis Court(S)
Direction From White Bluff security gate travel West. Turn Right on Highland Drive (4th Street).
Rooms
Dining Room 1
Interior
Interior Features Built-in Wine Cooler, Decorative Lighting, Eat-in Kitchen, Granite Counters, High Speed Internet Available, Kitchen Island, Open Floorplan, Pantry, Vaulted Ceiling(s), Walk-In Closet(s)
Heating Central, Electric, Propane
Cooling Ceiling Fan(s), Central Air, Electric
Flooring Wood
Fireplaces Number 2
Fireplaces Type Blower Fan, Brick, Family Room, Gas Logs, Gas Starter, Outside, Propane, Ventless
Appliance Dishwasher, Electric Range, Gas Cooktop, Ice Maker, Double Oven, Plumbed For Gas in Kitchen, Refrigerator, Vented Exhaust Fan
Heat Source Central, Electric, Propane
Laundry Electric Dryer Hookup, Utility Room, Washer Hookup
Exterior
Exterior Feature Awning(s), Covered Deck, Covered Patio/Porch, Rain Gutters, Lighting, Other
Garage Spaces 3.0
Fence Wrought Iron
Community Features Boat Ramp, Community Pool, Fishing, Fitness Center, Gated, Golf, Guarded Entrance, Lake, Marina, Perimeter Fencing, Playground, Pool, Restaurant, Tennis Court(s)
Utilities Available Aerobic Septic, Co-op Water, Community Mailbox, Electricity Connected, Individual Water Meter, Outside City Limits, Private Sewer, Propane
Roof Type Shingle
Total Parking Spaces 3
Garage Yes
Building
Lot Description Acreage, Cleared, Landscaped, Lrg. Backyard Grass, Sprinkler System
Story One
Foundation Slab
Level or Stories One
Structure Type Board & Batten Siding,Brick,Cedar,Concrete,Frame,Wood
Schools
Elementary Schools Whitney
Middle Schools Whitney
High Schools Whitney
School District Whitney Isd
Others
Restrictions Development,Easement(s),No Livestock,No Mobile Home
Ownership Ewing
Acceptable Financing Cash, Conventional, FHA, VA Assumable, VA Loan
Listing Terms Cash, Conventional, FHA, VA Assumable, VA Loan
Special Listing Condition Survey Available







