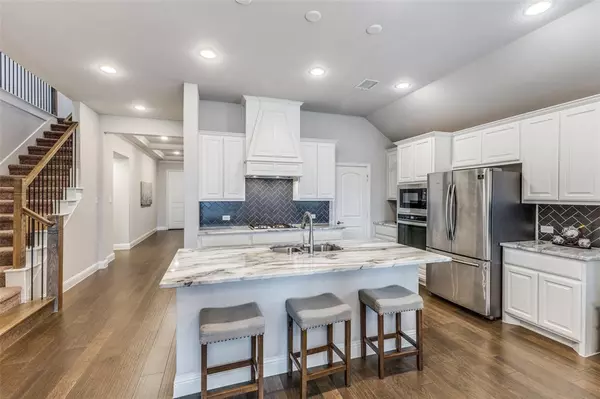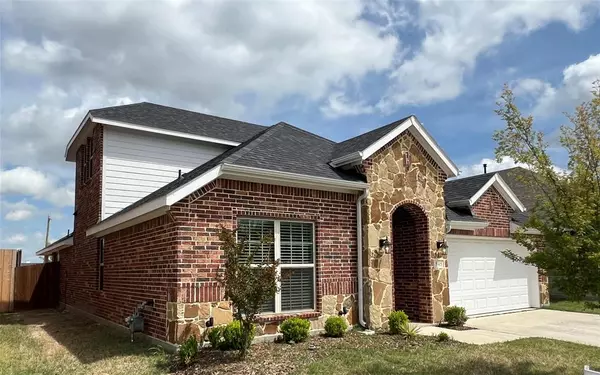
845 Mildren Lane Fate, TX 75087
4 Beds
3 Baths
2,861 SqFt
UPDATED:
10/12/2024 07:04 PM
Key Details
Property Type Single Family Home
Sub Type Single Family Residence
Listing Status Active
Purchase Type For Sale
Square Footage 2,861 sqft
Price per Sqft $151
Subdivision Woodcreek
MLS Listing ID 20553789
Style Traditional
Bedrooms 4
Full Baths 3
HOA Fees $360
HOA Y/N Mandatory
Year Built 2021
Annual Tax Amount $11,388
Lot Size 6,272 Sqft
Acres 0.144
Property Description
Location
State TX
County Rockwall
Community Club House, Community Pool, Curbs, Park, Playground, Sidewalks
Direction Please use GPS. Maps will reflect the home in Rockwall instead of Fate.
Rooms
Dining Room 1
Interior
Interior Features Built-in Features, Cable TV Available, Double Vanity, Eat-in Kitchen, Flat Screen Wiring, High Speed Internet Available, Kitchen Island, Loft, Open Floorplan, Pantry, Sound System Wiring, Walk-In Closet(s), Wired for Data
Heating Central
Cooling Central Air
Flooring Carpet, Ceramic Tile, Wood
Fireplaces Number 1
Fireplaces Type Family Room, Gas Logs, Raised Hearth
Appliance Dishwasher, Disposal, Gas Cooktop, Microwave, Tankless Water Heater, Vented Exhaust Fan
Heat Source Central
Laundry Full Size W/D Area
Exterior
Exterior Feature Covered Patio/Porch, Private Yard
Garage Spaces 2.0
Fence Back Yard, High Fence, Wood
Community Features Club House, Community Pool, Curbs, Park, Playground, Sidewalks
Utilities Available Asphalt, Cable Available, Concrete, Curbs, Electricity Available, Electricity Connected, MUD Sewer, MUD Water, Natural Gas Available, Phone Available, Sidewalk
Roof Type Composition
Total Parking Spaces 2
Garage Yes
Building
Lot Description Landscaped, Lrg. Backyard Grass, Oak, Subdivision
Story Two
Foundation Slab
Level or Stories Two
Structure Type Brick,Rock/Stone
Schools
Elementary Schools Vernon
Middle Schools Bobby Summers
High Schools Royse City
School District Royse City Isd
Others
Ownership See tax records
Acceptable Financing Cash, Conventional, FHA, VA Loan
Listing Terms Cash, Conventional, FHA, VA Loan







