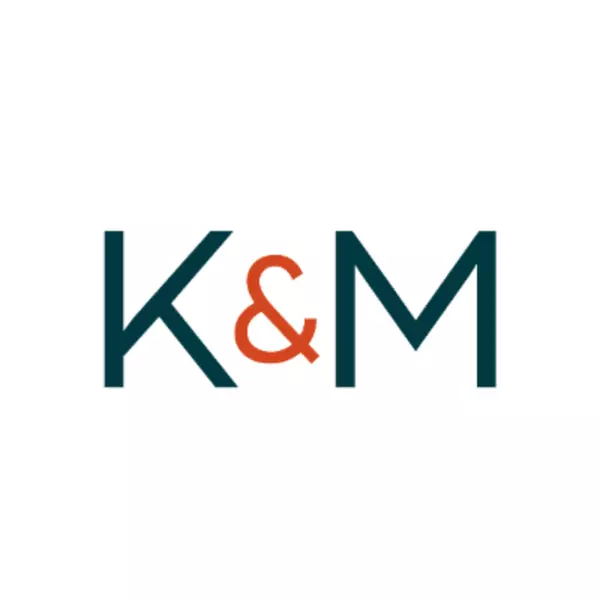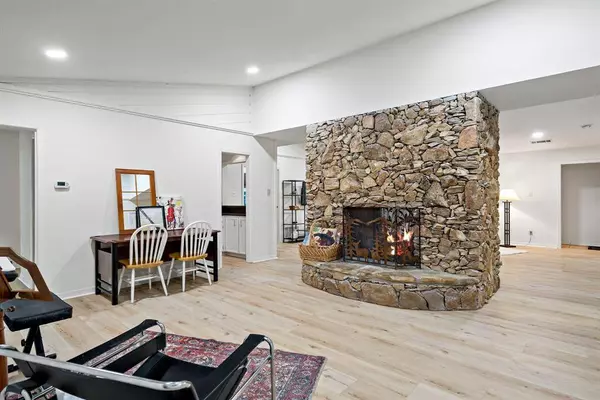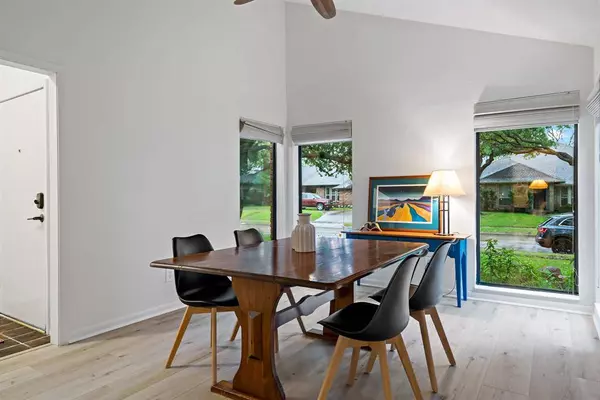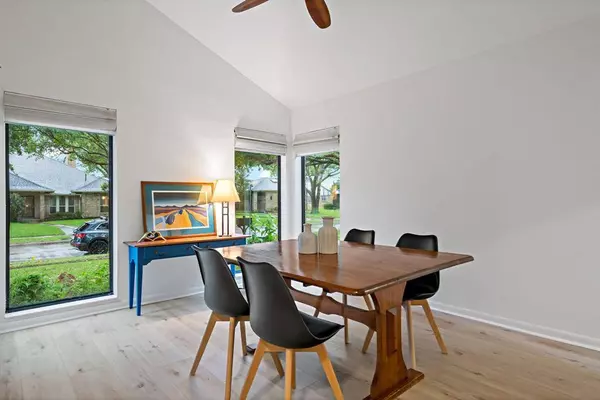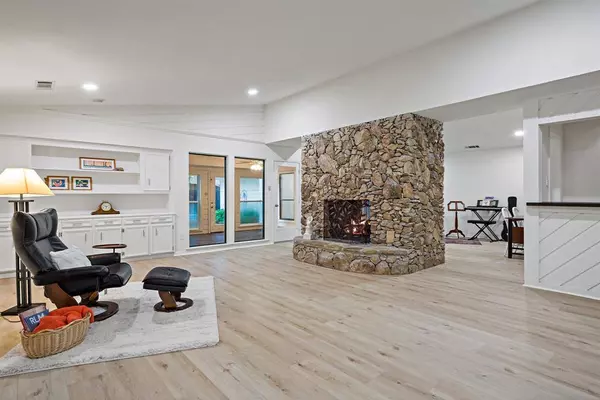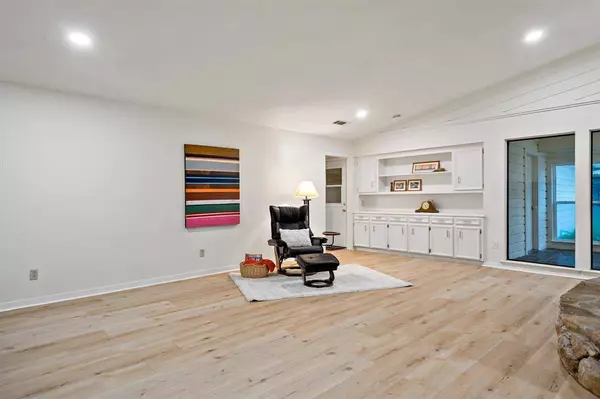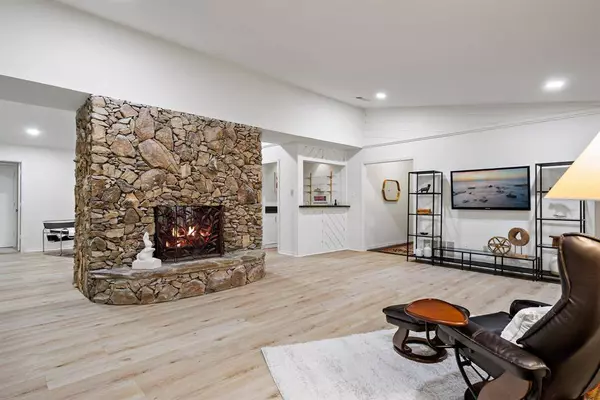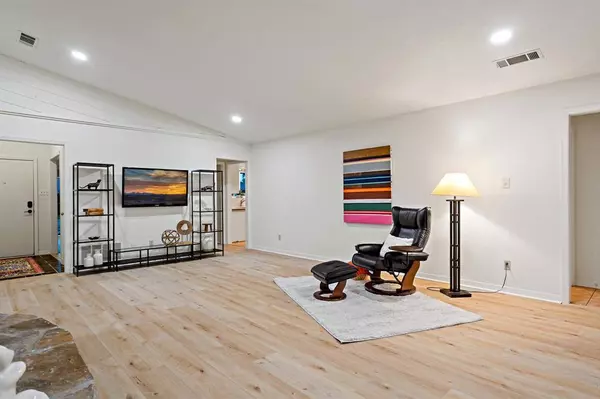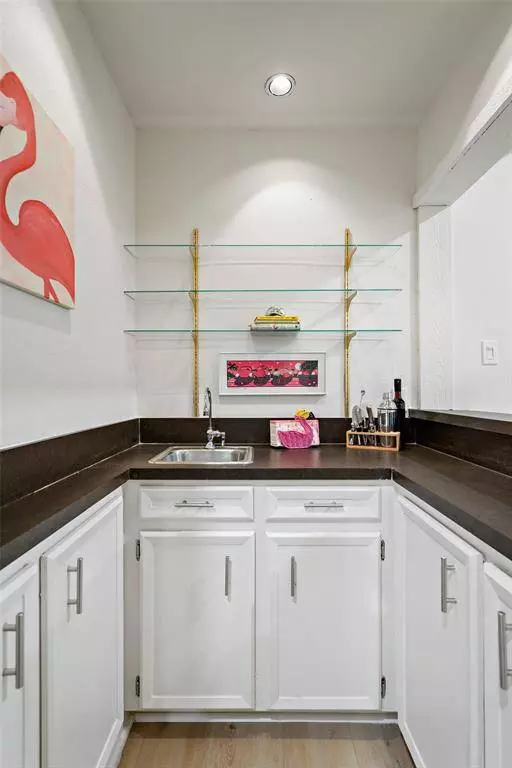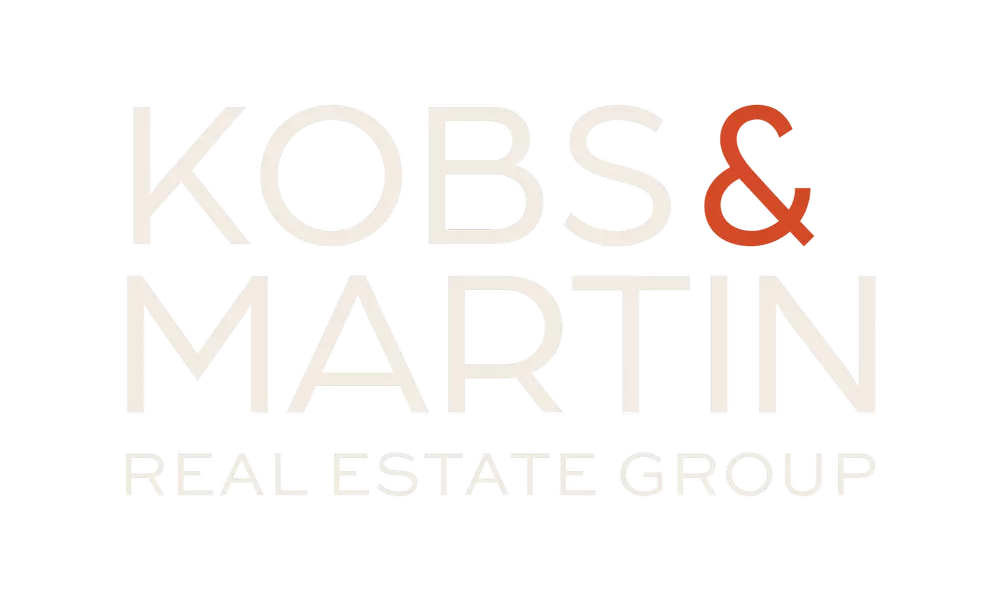
GALLERY
PROPERTY DETAIL
Key Details
Sold Price $649,000
Property Type Single Family Home
Sub Type Single Family Residence
Listing Status Sold
Purchase Type For Sale
Square Footage 2, 679 sqft
Price per Sqft $242
Subdivision J J Pearce Sec 02
MLS Listing ID 20922146
Sold Date 12/12/25
Style Contemporary/Modern
Bedrooms 4
Full Baths 2
Half Baths 1
HOA Y/N None
Year Built 1979
Annual Tax Amount $13,264
Lot Size 10,018 Sqft
Acres 0.23
Property Sub-Type Single Family Residence
Location
State TX
County Dallas
Direction See GPS
Rooms
Dining Room 2
Building
Lot Description Interior Lot
Story One
Foundation Slab
Level or Stories One
Structure Type Brick,Wood
Interior
Interior Features Built-in Features, Eat-in Kitchen, Flat Screen Wiring, High Speed Internet Available, Vaulted Ceiling(s), Walk-In Closet(s), Wet Bar
Heating Central, Fireplace(s)
Cooling Central Air, Electric
Flooring Luxury Vinyl Plank, Tile
Fireplaces Number 1
Fireplaces Type Family Room, Freestanding, Gas, Living Room, Stone
Appliance Dishwasher, Disposal, Electric Cooktop, Electric Oven
Heat Source Central, Fireplace(s)
Exterior
Garage Spaces 2.0
Fence Wood
Pool In Ground, Outdoor Pool, Vinyl
Utilities Available City Sewer, City Water
Roof Type Composition
Total Parking Spaces 2
Garage Yes
Private Pool 1
Schools
Elementary Schools Mohawk
High Schools Pearce
School District Richardson Isd
Others
Restrictions None
Acceptable Financing Cash, Conventional, FHA, VA Loan
Listing Terms Cash, Conventional, FHA, VA Loan
Financing Cash
SIMILAR HOMES FOR SALE
Check for similar Single Family Homes at price around $649,000 in Richardson,TX

Active Option Contract
$450,000
617 Ridgedale Drive, Richardson, TX 75080
Listed by Amber Broadway of Opendoor Brokerage, LLC3 Beds 2 Baths 1,338 SqFt
Active
$799,000
6 Vicksburg Lane, Richardson, TX 75080
Listed by Jennifer Hageman of Texas Ally Real Estate Group5 Beds 4 Baths 3,993 SqFt
Active
$430,000
819 Brentwood Lane, Richardson, TX 75080
Listed by Tuan Nguyen of AMX Realty4 Beds 3 Baths 1,941 SqFt
CONTACT
